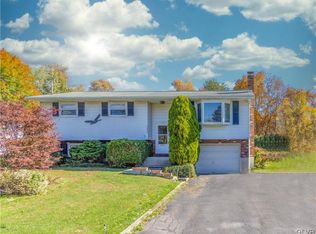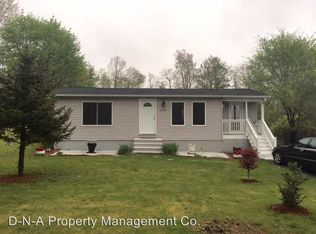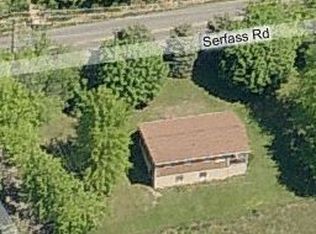You'll love this 3BR, 2 Bath freshly painted Bilevel home in Polk Township! Step outside on to the large deck, overlooking the gorgeous backyard complete with an above ground pool, awesome koi pond, shed, and plenty of yard space! Inside offers plenty of space with a open concept living room, dining room, and kitchen area! Lower level has a huge family room, office or 4th bedroom, laundry room, and the 2nd full bathroom. Home has a built in garage and oversized paved driveway. Close to 209 making commutes a breeze! Call today for your private showing! Won't last long! APHW Home Warranty with pool coverage included! LOW TAXES!!!
This property is off market, which means it's not currently listed for sale or rent on Zillow. This may be different from what's available on other websites or public sources.


