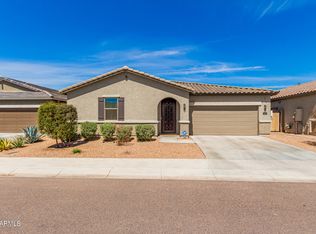Sold for $540,000
$540,000
3426 W Carter Rd, Phoenix, AZ 85041
3beds
3baths
2,230sqft
Single Family Residence
Built in 2019
7,425 Square Feet Lot
$525,300 Zestimate®
$242/sqft
$2,770 Estimated rent
Home value
$525,300
$478,000 - $578,000
$2,770/mo
Zestimate® history
Loading...
Owner options
Explore your selling options
What's special
This stunning home has it all! 4 y/o Woodside home with endless upgrades in gated community. Kitchen is perfect for preparing & sharing meals and memories, Gas stove with stainless range hood, wall oven and microwave, upgraded refrigerator, step in pantry, extended island and beautiful backsplash. Home has large den/office; upgraded shutters throughout the home. The backyard is a beach lover's dream with a gorgeous pool that has a fountain and a large Baja step. The backyard also has a custom Palapa and a putting green. Extended patio with ceiling fan and turf for easy maintenance. Surround sound is installed in the home. House was set back further than others to allow for a longer driveway for room to park an extended vehicle. Home neighbors beautifully landscaped greenbelt.
Zillow last checked: 8 hours ago
Listing updated: October 06, 2025 at 10:35am
Listed by:
Valerie Beth Clark 602-710-3061,
West USA Realty
Bought with:
Aaron M Craig, SA690028000
LPT Realty, LLC
Sarah Ruiz, BR652215000
LPT Realty, LLC
Source: ARMLS,MLS#: 6773448

Facts & features
Interior
Bedrooms & bathrooms
- Bedrooms: 3
- Bathrooms: 3
Heating
- Natural Gas
Cooling
- Central Air, Ceiling Fan(s), Programmable Thmstat
Appliances
- Included: Gas Cooktop
Features
- High Speed Internet, Granite Counters, Double Vanity, Kitchen Island, Full Bth Master Bdrm
- Flooring: Carpet, Tile
- Windows: Double Pane Windows
- Has basement: No
Interior area
- Total structure area: 2,230
- Total interior livable area: 2,230 sqft
Property
Parking
- Total spaces: 5
- Parking features: Garage, Open
- Garage spaces: 3
- Uncovered spaces: 2
Features
- Stories: 1
- Patio & porch: Covered
- Has private pool: Yes
- Spa features: None
- Fencing: Block
Lot
- Size: 7,425 sqft
- Features: Desert Front, Gravel/Stone Back, Synthetic Grass Back
Details
- Parcel number: 10598663
Construction
Type & style
- Home type: SingleFamily
- Property subtype: Single Family Residence
Materials
- Stucco, Wood Frame, Painted
- Roof: Tile
Condition
- Year built: 2019
Details
- Builder name: Woodside Homes
Utilities & green energy
- Sewer: Public Sewer
- Water: City Water
Community & neighborhood
Community
- Community features: Gated, Playground, Biking/Walking Path
Location
- Region: Phoenix
- Subdivision: SANTOLINA AT SOUTH MOUNTAIN PHASE 1
HOA & financial
HOA
- Has HOA: Yes
- HOA fee: $126 monthly
- Services included: Maintenance Grounds
- Association name: Santolina at S. Mtn
- Association phone: 800-354-0331
Other
Other facts
- Listing terms: Cash,Conventional,FHA,VA Loan
- Ownership: Fee Simple
Price history
| Date | Event | Price |
|---|---|---|
| 2/28/2025 | Sold | $540,000-1.8%$242/sqft |
Source: | ||
| 1/31/2025 | Pending sale | $549,999$247/sqft |
Source: | ||
| 1/9/2025 | Price change | $549,999-3.2%$247/sqft |
Source: | ||
| 12/28/2024 | Price change | $567,900-1.2%$255/sqft |
Source: | ||
| 10/19/2024 | Listed for sale | $574,900+69.1%$258/sqft |
Source: | ||
Public tax history
| Year | Property taxes | Tax assessment |
|---|---|---|
| 2025 | $3,299 +2.6% | $43,970 -8.1% |
| 2024 | $3,215 +3.1% | $47,850 +116.2% |
| 2023 | $3,117 +2.1% | $22,137 -28.2% |
Find assessor info on the county website
Neighborhood: Laveen
Nearby schools
GreatSchools rating
- 4/10Bernard Black Elementary SchoolGrades: PK-8Distance: 0.9 mi
- 2/10Cesar Chavez High SchoolGrades: 9-12Distance: 0.9 mi
Schools provided by the listing agent
- Elementary: Bernard Black Elementary School
- Middle: Phoenix Coding Academy
- High: Cesar Chavez High School
- District: Roosevelt Elementary District
Source: ARMLS. This data may not be complete. We recommend contacting the local school district to confirm school assignments for this home.
Get a cash offer in 3 minutes
Find out how much your home could sell for in as little as 3 minutes with a no-obligation cash offer.
Estimated market value
$525,300
