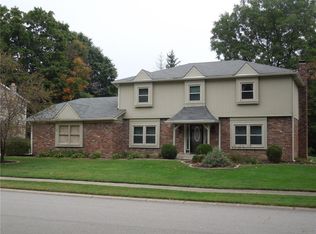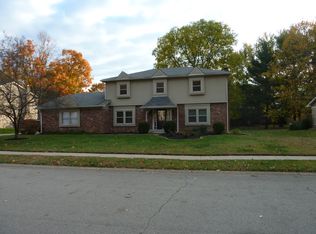Sold
$465,000
3426 Tahoe Rd, Carmel, IN 46033
4beds
3,292sqft
Residential, Single Family Residence
Built in 1980
0.3 Acres Lot
$473,800 Zestimate®
$141/sqft
$2,837 Estimated rent
Home value
$473,800
$445,000 - $507,000
$2,837/mo
Zestimate® history
Loading...
Owner options
Explore your selling options
What's special
Welcome to your new home in Carmel! This stunning 4 bedroom, 3.5 bathroom with a finished basement is nestled in a quiet cul-de-sac with breathtaking mature trees surrounding the property. The fenced back yard provides a peaceful oasis for entertaining or simply enjoying the outdoors. Offering a spacious 2 car garage and plenty of storage throughout, this home offers both functionality and style. The open layout creates an inviting atmosphere perfect for hosting guests or relaxing with family. Bedrooms are nice size and many have walk-in-closets. Located in a desirable neighborhood, you'll enjoy the tranquility of suburban living while still being just minutes away from top-rated schools, shopping centers, restaurants, and easy access to the interstate. Don't miss out on the opportunity to make this house your forever home in Carmel! Schedule a showing today!
Zillow last checked: 8 hours ago
Listing updated: August 25, 2024 at 06:29pm
Listing Provided by:
Sheri Coldren 317-727-4626,
Highgarden Real Estate
Bought with:
Allison Steck
Compass Indiana, LLC
Source: MIBOR as distributed by MLS GRID,MLS#: 21990659
Facts & features
Interior
Bedrooms & bathrooms
- Bedrooms: 4
- Bathrooms: 4
- Full bathrooms: 3
- 1/2 bathrooms: 1
- Main level bathrooms: 1
Primary bedroom
- Features: Carpet
- Level: Upper
- Area: 240 Square Feet
- Dimensions: 16x15
Bedroom 2
- Features: Carpet
- Level: Upper
- Area: 208 Square Feet
- Dimensions: 16x13
Bedroom 3
- Features: Carpet
- Level: Upper
- Area: 154 Square Feet
- Dimensions: 14x11
Bedroom 4
- Features: Carpet
- Level: Upper
- Area: 143 Square Feet
- Dimensions: 13x11
Bonus room
- Features: Carpet
- Level: Basement
- Area: 130 Square Feet
- Dimensions: 13x10
Breakfast room
- Features: Hardwood
- Level: Main
- Area: 156 Square Feet
- Dimensions: 13x12
Dining room
- Features: Hardwood
- Level: Main
- Area: 154 Square Feet
- Dimensions: 14x11
Family room
- Features: Other
- Level: Main
- Area: 91 Square Feet
- Dimensions: 7x13
Great room
- Features: Carpet
- Level: Basement
- Area: 567 Square Feet
- Dimensions: 27x21
Kitchen
- Features: Hardwood
- Level: Main
- Area: 117 Square Feet
- Dimensions: 13x9
Laundry
- Features: Laminate
- Level: Main
- Area: 70 Square Feet
- Dimensions: 10x7
Living room
- Features: Hardwood
- Level: Main
- Area: 238 Square Feet
- Dimensions: 17x14
Heating
- Heat Pump
Cooling
- Has cooling: Yes
Appliances
- Included: Dishwasher, Dryer, Disposal, MicroHood, Electric Oven, Refrigerator, Washer, Water Heater, Water Softener Owned
- Laundry: Laundry Room, Main Level
Features
- Ceiling Fan(s), Hardwood Floors, High Speed Internet, Eat-in Kitchen, Pantry, Walk-In Closet(s)
- Flooring: Hardwood
- Basement: Finished
- Number of fireplaces: 1
- Fireplace features: Family Room
Interior area
- Total structure area: 3,292
- Total interior livable area: 3,292 sqft
- Finished area below ground: 1,008
Property
Parking
- Total spaces: 2
- Parking features: Attached
- Attached garage spaces: 2
Features
- Levels: Two
- Stories: 2
- Patio & porch: Patio, Porch
- Fencing: Fenced,Chain Link,Fence Full Rear
Lot
- Size: 0.30 Acres
- Features: Cul-De-Sac, Sidewalks, Mature Trees
Details
- Parcel number: 291408301023000018
- Special conditions: None,Sales Disclosure On File
- Horse amenities: None
Construction
Type & style
- Home type: SingleFamily
- Architectural style: Traditional
- Property subtype: Residential, Single Family Residence
Materials
- Stone, Wood
- Foundation: Concrete Perimeter
Condition
- New construction: No
- Year built: 1980
Utilities & green energy
- Water: Municipal/City
- Utilities for property: Electricity Connected
Community & neighborhood
Location
- Region: Carmel
- Subdivision: Briar Lane Estates
Price history
| Date | Event | Price |
|---|---|---|
| 8/23/2024 | Sold | $465,000+1.1%$141/sqft |
Source: | ||
| 7/27/2024 | Pending sale | $460,000$140/sqft |
Source: | ||
| 7/27/2024 | Listed for sale | $460,000$140/sqft |
Source: | ||
Public tax history
| Year | Property taxes | Tax assessment |
|---|---|---|
| 2024 | $3,639 +3.8% | $390,000 +12% |
| 2023 | $3,506 +20.5% | $348,300 +12.8% |
| 2022 | $2,909 +5.2% | $308,700 +18.5% |
Find assessor info on the county website
Neighborhood: 46033
Nearby schools
GreatSchools rating
- 7/10Forest Dale Elementary SchoolGrades: PK-5Distance: 0.7 mi
- 8/10Carmel Middle SchoolGrades: 6-8Distance: 3.5 mi
- 10/10Carmel High SchoolGrades: 9-12Distance: 3.2 mi
Schools provided by the listing agent
- Elementary: Forest Dale Elementary School
- Middle: Clay Middle School
Source: MIBOR as distributed by MLS GRID. This data may not be complete. We recommend contacting the local school district to confirm school assignments for this home.
Get a cash offer in 3 minutes
Find out how much your home could sell for in as little as 3 minutes with a no-obligation cash offer.
Estimated market value
$473,800
Get a cash offer in 3 minutes
Find out how much your home could sell for in as little as 3 minutes with a no-obligation cash offer.
Estimated market value
$473,800

