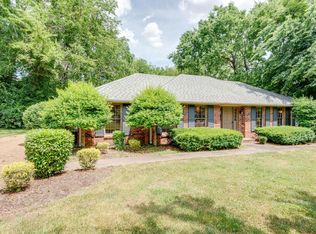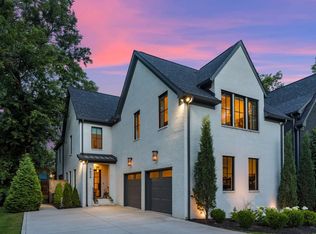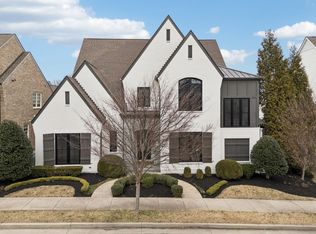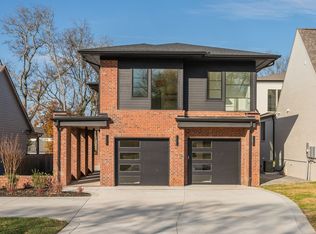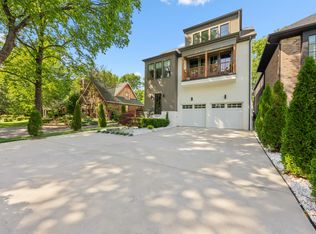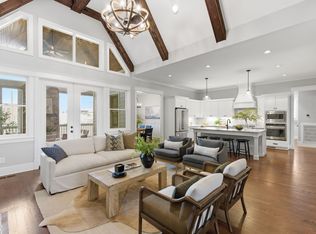DON'T MISS! Listed well under recent $2.2M appraisal! Crafted by premier local builder White Pines - this exquisite custom home combines modern sophistication with timeless elegance and warmth. Expansive open floor plan features a chef’s kitchen, designated dining area, living room with custom fireplace, formal sitting area and walk-outs to a screened porch with wood-burning fireplace -- truly an entertainer's dream! Luxury hardwoods, 10ft+ ceilings, designer finishes + lighting, artisan built-ins & decorative shelving, bespoke window treatments/drapery, 5-zone surround sound, finished-out closets and streaming natural light throughout. Owner's Suite boasts an opulent spa-like bathroom, a $35k custom walk-in closet, a welcoming coffee bar with mini fridge and expansive bedroom with vaulted ceilings + its own secluded living space. 5th bed on main used as an office w/ tailored cabinetry & wallpaper accent. Privacy-fenced backyard with pavers, walking path, lush mature trees and fire pit. Oversized 2-car garage, ample driveway and extra parking. Full list of custom features & upgrades attached!
Under contract - not showing
$2,140,000
3426 Stokesmont Rd, Nashville, TN 37215
5beds
4,345sqft
Est.:
Single Family Residence, Residential
Built in 2021
1,742.4 Square Feet Lot
$-- Zestimate®
$493/sqft
$-- HOA
What's special
- 45 days |
- 105 |
- 3 |
Likely to sell faster than
Zillow last checked: 8 hours ago
Listing updated: January 14, 2026 at 08:33pm
Listing Provided by:
Catherine Languido 615-609-0488,
Coldwell Banker Southern Realty 615-298-9800
Source: RealTracs MLS as distributed by MLS GRID,MLS#: 3073643
Facts & features
Interior
Bedrooms & bathrooms
- Bedrooms: 5
- Bathrooms: 4
- Full bathrooms: 4
- Main level bedrooms: 1
Bedroom 4
- Area: 168 Square Feet
- Dimensions: 14x12
Heating
- Central
Cooling
- Central Air
Appliances
- Included: Built-In Gas Oven, Built-In Gas Range, Dishwasher, Disposal, Dryer, Microwave, Refrigerator, Washer
Features
- Built-in Features, Ceiling Fan(s), Entrance Foyer, High Ceilings, Open Floorplan, Pantry, Walk-In Closet(s)
- Flooring: Wood, Tile
- Basement: Crawl Space
- Number of fireplaces: 2
- Fireplace features: Living Room
Interior area
- Total structure area: 4,345
- Total interior livable area: 4,345 sqft
- Finished area above ground: 4,345
Property
Parking
- Total spaces: 2
- Parking features: Attached
- Attached garage spaces: 2
Features
- Levels: Two
- Stories: 2
- Patio & porch: Porch, Covered, Patio, Screened
Lot
- Size: 1,742.4 Square Feet
Details
- Parcel number: 117074O00200CO
- Special conditions: Standard
Construction
Type & style
- Home type: SingleFamily
- Architectural style: Contemporary
- Property subtype: Single Family Residence, Residential
Materials
- Brick
- Roof: Shingle
Condition
- New construction: No
- Year built: 2021
Utilities & green energy
- Sewer: Public Sewer
- Water: Public
- Utilities for property: Water Available
Community & HOA
Community
- Security: Smoke Detector(s)
- Subdivision: Green Hills
HOA
- Has HOA: No
Location
- Region: Nashville
Financial & listing details
- Price per square foot: $493/sqft
- Tax assessed value: $2,002,100
- Annual tax amount: $10,167
- Date on market: 1/7/2026
Estimated market value
Not available
Estimated sales range
Not available
Not available
Price history
Price history
| Date | Event | Price |
|---|---|---|
| 1/15/2026 | Pending sale | $2,140,000$493/sqft |
Source: | ||
| 1/8/2026 | Listed for sale | $2,140,000-0.5%$493/sqft |
Source: | ||
| 1/2/2026 | Listing removed | $2,150,000$495/sqft |
Source: | ||
| 11/4/2025 | Listed for sale | $2,150,000+11.7%$495/sqft |
Source: | ||
| 4/9/2024 | Sold | $1,925,000-3.8%$443/sqft |
Source: | ||
| 2/20/2024 | Contingent | $2,000,000$460/sqft |
Source: | ||
| 2/2/2024 | Listed for sale | $2,000,000+42.9%$460/sqft |
Source: | ||
| 1/5/2022 | Sold | $1,400,000$322/sqft |
Source: Public Record Report a problem | ||
Public tax history
Public tax history
| Year | Property taxes | Tax assessment |
|---|---|---|
| 2025 | -- | $500,525 +60.2% |
| 2024 | $10,167 | $312,450 |
| 2023 | $10,167 | $312,450 |
| 2022 | $10,167 +93.5% | $312,450 +95.5% |
| 2021 | $5,255 | $159,825 |
Find assessor info on the county website
BuyAbility℠ payment
Est. payment
$12,017/mo
Principal & interest
$11036
Property taxes
$981
Climate risks
Neighborhood: Noel Watkins Grove
Nearby schools
GreatSchools rating
- 7/10Waverly-Belmont Elementary SchoolGrades: K-4Distance: 1.2 mi
- 8/10John T. Moore Middle SchoolGrades: 5-8Distance: 1.4 mi
- 6/10Hillsboro High SchoolGrades: 9-12Distance: 1.2 mi
Schools provided by the listing agent
- Elementary: Waverly-Belmont Elementary School
- Middle: John Trotwood Moore Middle
- High: Hillsboro Comp High School
Source: RealTracs MLS as distributed by MLS GRID. This data may not be complete. We recommend contacting the local school district to confirm school assignments for this home.
