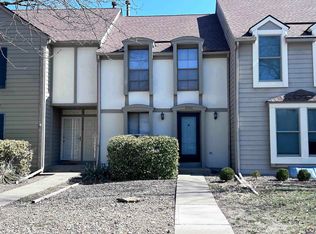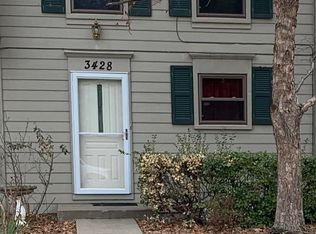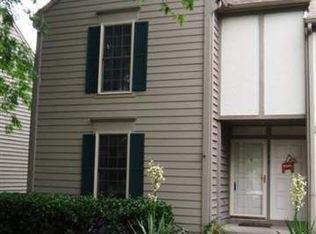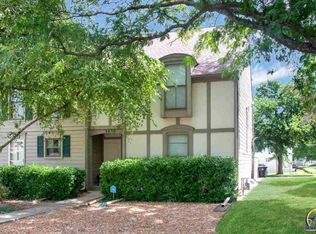Sold
Price Unknown
3426 SW Arrowhead Rd, Topeka, KS 66614
3beds
1,930sqft
Condominium, Residential
Built in 1972
-- sqft lot
$161,400 Zestimate®
$--/sqft
$1,631 Estimated rent
Home value
$161,400
$148,000 - $176,000
$1,631/mo
Zestimate® history
Loading...
Owner options
Explore your selling options
What's special
This beautifully updated condo has everything you’re wanting! Just under 2,000 sqft with 3 beds and 2.5 baths, it has plenty of space for your hobbies and entertaining. The main level is open concept living accented with rustic beams and bright natural light. The main floor layout includes a comfortable living room, an entryway with 2 closets, 1/2 bath and a bright dining space next to the customized kitchen which features, concrete counter tops, luxury appliances, a deep granite sink & high end faucet, subway tile backsplash and painted cabinets with new hardware. The basement features multiple options for storage, a laundry room, as well as a family room that provides many avenues of use, and is currently being used as a home gym/office! Step outside to your covered patio and lounging area surrounded by a new privacy fence. Walk directly from your back patio into your two car garage, accessible through the private alleyway. The interior has been freshly painted and all 3 bathrooms are beautifully remodeled. Upstairs you'll find 3 bedrooms and 2 full baths. The spacious primary bedroom features a tiled walk-in shower, marble tiled floor and chic vanity, as well as a walk in closet. HOA is $150 a month. Schedule your showing today and fall in love with this modern condo!
Zillow last checked: 8 hours ago
Listing updated: December 06, 2023 at 11:22am
Listed by:
Makayla Girodat 719-353-1100,
Genesis, LLC, Realtors
Bought with:
Justin Armbruster, SP00244128
Genesis, LLC, Realtors
Source: Sunflower AOR,MLS#: 230107
Facts & features
Interior
Bedrooms & bathrooms
- Bedrooms: 3
- Bathrooms: 3
- Full bathrooms: 2
- 1/2 bathrooms: 1
Primary bedroom
- Level: Upper
- Area: 189
- Dimensions: 14 x 13.5
Bedroom 2
- Level: Upper
- Area: 126
- Dimensions: 12 x 10.5
Bedroom 3
- Level: Upper
- Area: 120
- Dimensions: 12 x 10
Dining room
- Level: Main
- Area: 125
- Dimensions: 12.5 x 10
Family room
- Level: Basement
- Area: 252
- Dimensions: 21 x 12
Kitchen
- Level: Main
- Area: 143.75
- Dimensions: 12.5 x 11.5
Laundry
- Level: Basement
Living room
- Level: Main
- Area: 196
- Dimensions: 14 x 14
Heating
- Natural Gas
Cooling
- Central Air
Appliances
- Included: Electric Range, Range Hood, Oven, Dishwasher, Refrigerator
- Laundry: In Basement
Features
- Flooring: Vinyl, Carpet
- Doors: Storm Door(s)
- Basement: Concrete,Full,Partial
- Has fireplace: No
Interior area
- Total structure area: 1,930
- Total interior livable area: 1,930 sqft
- Finished area above ground: 1,470
- Finished area below ground: 460
Property
Parking
- Parking features: Detached, Auto Garage Opener(s), Garage Door Opener
Features
- Levels: Two
- Patio & porch: Patio
- Fencing: Wood,Privacy
Lot
- Size: 2,970 Acres
- Features: Sidewalk
Details
- Parcel number: R59348
- Special conditions: Standard,Arm's Length
Construction
Type & style
- Home type: Condo
- Property subtype: Condominium, Residential
Materials
- Frame
- Roof: Composition
Condition
- Year built: 1972
Utilities & green energy
- Water: Public
Community & neighborhood
Location
- Region: Topeka
- Subdivision: Arrowhead Pl #2
HOA & financial
HOA
- Has HOA: Yes
- HOA fee: $150 monthly
- Services included: Maintenance Grounds, Snow Removal, Exterior Paint, Road Maintenance
- Association name: William Self
Price history
| Date | Event | Price |
|---|---|---|
| 8/18/2023 | Sold | -- |
Source: | ||
| 7/23/2023 | Pending sale | $158,000$82/sqft |
Source: | ||
| 7/20/2023 | Listed for sale | $158,000+43.6%$82/sqft |
Source: | ||
| 5/23/2019 | Sold | -- |
Source: | ||
| 3/31/2019 | Listed for sale | $110,000+17.6%$57/sqft |
Source: Realty Professionals #206402 Report a problem | ||
Public tax history
| Year | Property taxes | Tax assessment |
|---|---|---|
| 2025 | -- | $20,843 +2% |
| 2024 | $2,871 +29.3% | $20,435 +32% |
| 2023 | $2,220 +4% | $15,479 +7.5% |
Find assessor info on the county website
Neighborhood: Burnett's
Nearby schools
GreatSchools rating
- 5/10Mceachron Elementary SchoolGrades: PK-5Distance: 0.5 mi
- 6/10Marjorie French Middle SchoolGrades: 6-8Distance: 0.8 mi
- 3/10Topeka West High SchoolGrades: 9-12Distance: 1.9 mi
Schools provided by the listing agent
- Elementary: McEachron Elementary School/USD 501
- Middle: French Middle School/USD 501
- High: Topeka West High School/USD 501
Source: Sunflower AOR. This data may not be complete. We recommend contacting the local school district to confirm school assignments for this home.



