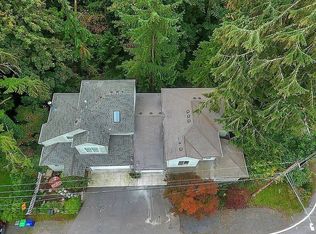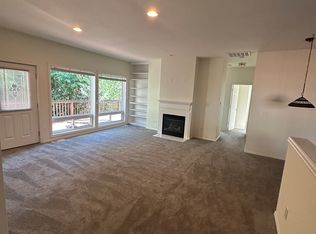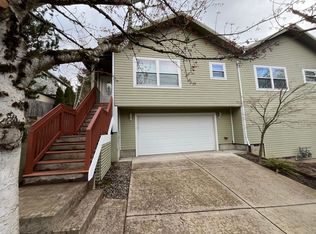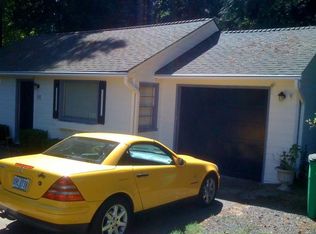Sold
$600,000
3426 SW Arnold St, Portland, OR 97219
2beds
2,137sqft
Residential, Townhouse
Built in 2001
5,662.8 Square Feet Lot
$584,900 Zestimate®
$281/sqft
$3,190 Estimated rent
Home value
$584,900
$544,000 - $632,000
$3,190/mo
Zestimate® history
Loading...
Owner options
Explore your selling options
What's special
Fantastic home in the tranquil Arnold Creek neighborhood of SW Portland! This recently updated residence boasts fresh interior paint, new carpeting, and stunning hardwood floors on the main level. With easy access to I-5 and 217, Lake Oswego, Multnomah Village, and Downtown Portland. Enjoy bright interiors with private forest views from every window. The inviting great room features a cozy fireplace and built-ins, seamlessly flowing to a deck that overlooks peaceful greenbelt. The kitchen is a chef's delight, showcasing granite countertops and stainless steel appliances. Upstairs, the spacious primary suite includes a large walk-in closet, double vanities, and a luxurious walk-in shower. A versatile loft area adds extra space for relaxation or workouts. The lower level presents a sizable family room with high ceilings, leading to another deck with serene views. Additionally, there’s an office, another bedroom, a full bath, and ample storage options. The two-car garage, plus driveway and street parking, provide convenience. With a new roof (2016) and included appliances, this home has it all, with no HOA fees!
Zillow last checked: 8 hours ago
Listing updated: January 31, 2025 at 11:22am
Listed by:
Brendon Sewell 503-844-9800,
John L. Scott Market Center,
Tanya Peterson 503-260-2164,
John L. Scott Market Center
Bought with:
Blake Burnett, 201237076
Realty First
Source: RMLS (OR),MLS#: 24232137
Facts & features
Interior
Bedrooms & bathrooms
- Bedrooms: 2
- Bathrooms: 3
- Full bathrooms: 2
- Partial bathrooms: 1
- Main level bathrooms: 1
Primary bedroom
- Features: Ceiling Fan, Skylight, Double Sinks, Ensuite, High Ceilings, Walkin Closet, Walkin Shower, Wallto Wall Carpet
- Level: Upper
- Area: 168
- Dimensions: 14 x 12
Bedroom 2
- Features: Suite, Walkin Closet, Wallto Wall Carpet
- Level: Lower
- Area: 121
- Dimensions: 11 x 11
Dining room
- Features: Deck, Hardwood Floors, Sliding Doors, High Ceilings
- Level: Main
- Area: 121
- Dimensions: 11 x 11
Family room
- Features: Deck, High Ceilings, Wallto Wall Carpet
- Level: Lower
- Area: 224
- Dimensions: 16 x 14
Kitchen
- Features: Eat Bar, Gas Appliances, Hardwood Floors, Free Standing Refrigerator, Granite
- Level: Main
- Area: 99
- Width: 9
Living room
- Features: Builtin Features, Fireplace, Great Room, Hardwood Floors, Sliding Doors, High Ceilings
- Level: Main
- Area: 192
- Dimensions: 16 x 12
Office
- Features: Builtin Features, Deck, Sliding Doors
- Level: Lower
- Area: 88
- Dimensions: 11 x 8
Heating
- Forced Air 95 Plus, Fireplace(s)
Cooling
- Central Air
Appliances
- Included: Built In Oven, Disposal, Down Draft, Gas Appliances, Stainless Steel Appliance(s), Washer/Dryer, Free-Standing Refrigerator, Gas Water Heater
Features
- Ceiling Fan(s), Granite, High Ceilings, Built-in Features, Suite, Walk-In Closet(s), Eat Bar, Great Room, Double Vanity, Walkin Shower
- Flooring: Hardwood, Vinyl, Wall to Wall Carpet
- Doors: Sliding Doors
- Windows: Double Pane Windows, Skylight(s)
- Basement: Finished,Full
- Number of fireplaces: 1
- Fireplace features: Gas
Interior area
- Total structure area: 2,137
- Total interior livable area: 2,137 sqft
Property
Parking
- Total spaces: 2
- Parking features: Driveway, On Street, Attached
- Attached garage spaces: 2
- Has uncovered spaces: Yes
Features
- Stories: 3
- Patio & porch: Deck
- Exterior features: Gas Hookup
- Has view: Yes
- View description: Creek/Stream, Park/Greenbelt, Trees/Woods
- Has water view: Yes
- Water view: Creek/Stream
- Waterfront features: Creek
- Body of water: Arnold Creek
Lot
- Size: 5,662 sqft
- Features: Greenbelt, Trees, SqFt 5000 to 6999
Details
- Additional structures: GasHookup
- Parcel number: R240474
Construction
Type & style
- Home type: Townhouse
- Architectural style: Contemporary
- Property subtype: Residential, Townhouse
- Attached to another structure: Yes
Materials
- Cement Siding
- Foundation: Concrete Perimeter
- Roof: Composition
Condition
- Updated/Remodeled
- New construction: No
- Year built: 2001
Utilities & green energy
- Gas: Gas Hookup, Gas
- Sewer: Public Sewer
- Water: Public
Community & neighborhood
Location
- Region: Portland
Other
Other facts
- Listing terms: Cash,Conventional,FHA,VA Loan
- Road surface type: Paved
Price history
| Date | Event | Price |
|---|---|---|
| 1/31/2025 | Sold | $600,000-3.8%$281/sqft |
Source: | ||
| 1/12/2025 | Pending sale | $624,000$292/sqft |
Source: | ||
| 11/23/2024 | Price change | $624,000-7.4%$292/sqft |
Source: | ||
| 8/9/2024 | Price change | $674,000-3.6%$315/sqft |
Source: John L Scott Real Estate #24130917 | ||
| 7/12/2024 | Listed for sale | $699,000+45.7%$327/sqft |
Source: John L Scott Real Estate #24130917 | ||
Public tax history
| Year | Property taxes | Tax assessment |
|---|---|---|
| 2025 | $8,968 +3.7% | $333,150 +3% |
| 2024 | $8,646 +4% | $323,450 +3% |
| 2023 | $8,314 +2.2% | $314,030 +3% |
Find assessor info on the county website
Neighborhood: Arnold Creek
Nearby schools
GreatSchools rating
- 9/10Stephenson Elementary SchoolGrades: K-5Distance: 0.5 mi
- 8/10Jackson Middle SchoolGrades: 6-8Distance: 0.3 mi
- 8/10Ida B. Wells-Barnett High SchoolGrades: 9-12Distance: 2.5 mi
Schools provided by the listing agent
- Elementary: Stephenson
- Middle: Jackson
- High: Ida B Wells
Source: RMLS (OR). This data may not be complete. We recommend contacting the local school district to confirm school assignments for this home.
Get a cash offer in 3 minutes
Find out how much your home could sell for in as little as 3 minutes with a no-obligation cash offer.
Estimated market value
$584,900
Get a cash offer in 3 minutes
Find out how much your home could sell for in as little as 3 minutes with a no-obligation cash offer.
Estimated market value
$584,900



