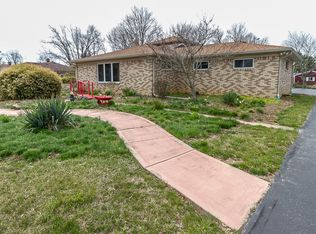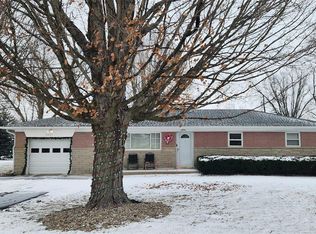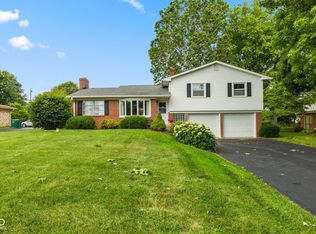Charming all brick ranch located in New Palestine Schools. 3 BDRM/ 1.5 Bath home offers living room, formal dining room that opens to Kitchen w/ breakfast bar area, Corian Counters. Family room with brick fireplace. Enjoy the large backyard with concrete patio area w/ retractable awning, mature trees, great yard and large barn with plenty of storage options. Most of the mechanicals are newer and you will see the pride of ownership in this home. Just down the street from the town shops and places to eat. Schedule your private showing today to see this home in person!
This property is off market, which means it's not currently listed for sale or rent on Zillow. This may be different from what's available on other websites or public sources.


