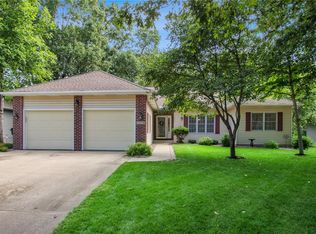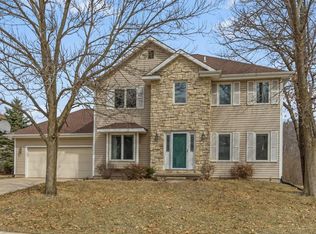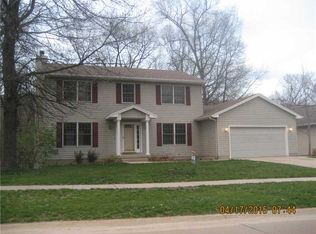Sold for $365,000 on 05/12/23
$365,000
3426 Riverside Dr NE, Cedar Rapids, IA 52411
4beds
3,344sqft
Single Family Residence, Residential
Built in 1991
0.32 Acres Lot
$391,500 Zestimate®
$109/sqft
$2,765 Estimated rent
Home value
$391,500
$372,000 - $411,000
$2,765/mo
Zestimate® history
Loading...
Owner options
Explore your selling options
What's special
Enjoy this solid built one owner home nestled on the NE side on a wooded lot which includes a 75-acre forest preserve & a 2-mile private walking trail! This sprawling two story home includes 4 bedrooms with one on the main floor that has a built-in desk, 2. 5 baths. Take delight in the sizable great room that offers a built-in gas fireplace, custom oak built-ins, and a beautiful wall of windows that overlooks the wooded back yard which offers a maintenance free deck and charming garden shed w/ electric. Hardwood floors through the main floor, as well as new carpet, and fresh paint. The kitchen overlooks the back deck and includes ample counter space, and a newer stove/ microwave, w/ a deep pantry, eat in kitchen as well as a formal dining room and an additional front formal family room. Upper level has French doors that lead into the master suite with a walk-in closet, bench seat window, and a completely new 2022 updated bath (done by hometown restyling) w/ dual sinks, quartz countertops, and a large step in shower, and perfect room for your vanity. 3rd spacious bedroom has bay windows and a huge walk-in closet/storage area. LL offers a rec room, and laundry room w/ kitchenette great for extras & storage. two laundry chutes from both levels, and a large storage room that is roughed in for an additional bathroom. This is a unique home that offers tons of potential.
Zillow last checked: 8 hours ago
Listing updated: June 13, 2023 at 05:05pm
Listed by:
Bonnie Tiernan 319-389-5633,
Coldwell Banker Hedges Corridor,
Nonmember NONMEMBER,
NONMEMBER
Bought with:
Nonmember NONMEMBER
NONMEMBER
Source: Iowa City Area AOR,MLS#: 202301660
Facts & features
Interior
Bedrooms & bathrooms
- Bedrooms: 4
- Bathrooms: 3
- Full bathrooms: 2
- 1/2 bathrooms: 1
Heating
- Natural Gas, Forced Air
Cooling
- Central Air
Appliances
- Included: Dishwasher, Microwave, Range Or Oven, Refrigerator, Dryer, Washer
Features
- Bookcases, Entrance Foyer, Foyer Two Story, Pantry
- Basement: Concrete,Full
- Number of fireplaces: 1
- Fireplace features: Living Room, Gas
Interior area
- Total structure area: 3,344
- Total interior livable area: 3,344 sqft
- Finished area above ground: 2,864
- Finished area below ground: 480
Property
Parking
- Total spaces: 2
- Parking features: Garage - Attached
- Has attached garage: Yes
Features
- Levels: Two
- Stories: 2
Lot
- Size: 0.32 Acres
- Dimensions: 175 x 80
- Features: Less Than Half Acre, Wooded
Details
- Parcel number: 140727601400000
- Zoning: Residential
Construction
Type & style
- Home type: SingleFamily
- Property subtype: Single Family Residence, Residential
Materials
- Frame
Condition
- Year built: 1991
Utilities & green energy
- Sewer: Public Sewer
- Water: Public
- Utilities for property: Cable Available
Community & neighborhood
Security
- Security features: Smoke Detector(s)
Community
- Community features: Sidewalks, Near Shopping
Location
- Region: Cedar Rapids
- Subdivision: Riverbend
HOA & financial
HOA
- Has HOA: Yes
- HOA fee: $140 annually
Other
Other facts
- Listing terms: Cash,Conventional
Price history
| Date | Event | Price |
|---|---|---|
| 5/12/2023 | Sold | $365,000-2.7%$109/sqft |
Source: | ||
| 4/6/2023 | Contingent | $375,000$112/sqft |
Source: | ||
| 4/6/2023 | Pending sale | $375,000$112/sqft |
Source: | ||
| 3/24/2023 | Listed for sale | $375,000$112/sqft |
Source: | ||
Public tax history
| Year | Property taxes | Tax assessment |
|---|---|---|
| 2024 | $6,086 -8.7% | $355,600 +0.3% |
| 2023 | $6,668 +16.9% | $354,400 +9% |
| 2022 | $5,702 -4.3% | $325,000 +14.4% |
Find assessor info on the county website
Neighborhood: 52411
Nearby schools
GreatSchools rating
- 8/10Jackson Elementary SchoolGrades: PK-5Distance: 2 mi
- 6/10Taft Middle SchoolGrades: 6-8Distance: 2.8 mi
- 5/10John F Kennedy High SchoolGrades: 9-12Distance: 1.7 mi
Schools provided by the listing agent
- Middle: Taft
- High: Kennedy
Source: Iowa City Area AOR. This data may not be complete. We recommend contacting the local school district to confirm school assignments for this home.

Get pre-qualified for a loan
At Zillow Home Loans, we can pre-qualify you in as little as 5 minutes with no impact to your credit score.An equal housing lender. NMLS #10287.
Sell for more on Zillow
Get a free Zillow Showcase℠ listing and you could sell for .
$391,500
2% more+ $7,830
With Zillow Showcase(estimated)
$399,330

