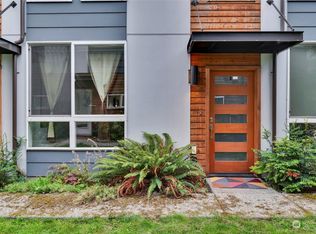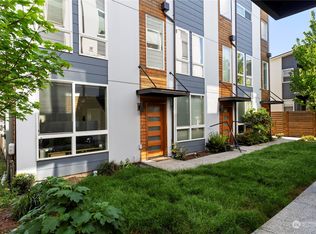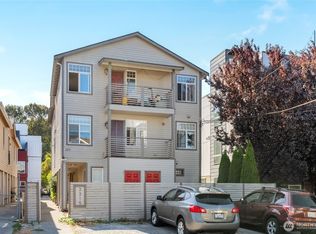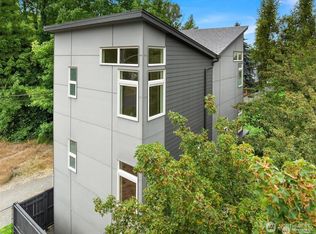Sold
Listed by:
Kristen Meyer,
Keller Williams Seattle Metro,
Chelsea Moon,
Keller Williams Seattle Metro
Bought with: Western Homes Realty
$570,000
3426 Renton Place S, Seattle, WA 98144
2beds
1,238sqft
Townhouse
Built in 2017
1,781.6 Square Feet Lot
$570,400 Zestimate®
$460/sqft
$3,017 Estimated rent
Home value
$570,400
$525,000 - $616,000
$3,017/mo
Zestimate® history
Loading...
Owner options
Explore your selling options
What's special
This isn't your average townhome! 4-Star Built Green for efficiency. Thoughtfully designed w/ 2 generously sized bedrooms and an open-concept living/kitchen area-perfect for entertaining. Enjoy the outdoors from your rooftop deck or front patio. The flexible layout is great for working from home or sharing with a roommate. Centralized in the Mt Baker Neighborhood. Stroll or Hike along Lake Washington and Seward Park. Located near public transit, including the Mt. Baker Light Rail Station, just minutes from Columbia City’s and Beacon Hill's charming cafés, shops, and restaurants.
Zillow last checked: 8 hours ago
Listing updated: August 31, 2025 at 04:05am
Listed by:
Kristen Meyer,
Keller Williams Seattle Metro,
Chelsea Moon,
Keller Williams Seattle Metro
Bought with:
Sandy Chac, 126078
Western Homes Realty
Source: NWMLS,MLS#: 2357737
Facts & features
Interior
Bedrooms & bathrooms
- Bedrooms: 2
- Bathrooms: 2
- Full bathrooms: 1
- 3/4 bathrooms: 1
Primary bedroom
- Level: Lower
Bathroom full
- Level: Lower
Entry hall
- Level: Lower
Kitchen with eating space
- Level: Main
Living room
- Level: Main
Heating
- Ductless, Wall Unit(s), Electric, Natural Gas
Cooling
- None
Appliances
- Included: Dishwasher(s), Dryer(s), Refrigerator(s), Stove(s)/Range(s), Washer(s), Water Heater: Tankless Gas, Water Heater Location: Lower Closet
Features
- Bath Off Primary
- Flooring: Ceramic Tile, Hardwood, Carpet
- Windows: Double Pane/Storm Window
- Basement: None
- Has fireplace: No
Interior area
- Total structure area: 1,238
- Total interior livable area: 1,238 sqft
Property
Parking
- Parking features: None
Features
- Levels: Multi/Split
- Entry location: Lower
- Patio & porch: Second Primary Bedroom, Bath Off Primary, Double Pane/Storm Window, Walk-In Closet(s), Water Heater
- Has view: Yes
- View description: City, Territorial
Lot
- Size: 1,781 sqft
- Features: Curbs, Paved, Sidewalk, Cable TV, Deck, Fenced-Partially, Gas Available, High Speed Internet, Patio
- Topography: Level
Details
- Parcel number: 1282300580
- Zoning: LR3 (M)
- Special conditions: Standard
Construction
Type & style
- Home type: Townhouse
- Property subtype: Townhouse
Materials
- Cement Planked, Wood Siding, Cement Plank
- Foundation: Poured Concrete, Slab
- Roof: Flat
Condition
- Average
- Year built: 2017
Utilities & green energy
- Electric: Company: Seattle City Light
- Sewer: Sewer Connected, Company: City of Seattle
- Water: Public, Company: City of Seattle
- Utilities for property: Xfinity
Green energy
- Green verification: Built Green™
Community & neighborhood
Location
- Region: Seattle
- Subdivision: Seattle
Other
Other facts
- Listing terms: Cash Out,Conventional,FHA,State Bond,VA Loan
- Cumulative days on market: 79 days
Price history
| Date | Event | Price |
|---|---|---|
| 7/31/2025 | Sold | $570,000-2.6%$460/sqft |
Source: | ||
| 6/29/2025 | Pending sale | $585,000$473/sqft |
Source: | ||
| 6/13/2025 | Price change | $585,000-2.5%$473/sqft |
Source: | ||
| 4/11/2025 | Listed for sale | $600,000+3.6%$485/sqft |
Source: | ||
| 11/27/2024 | Listing removed | $2,850$2/sqft |
Source: Zillow Rentals Report a problem | ||
Public tax history
| Year | Property taxes | Tax assessment |
|---|---|---|
| 2024 | $5,164 +5.2% | $534,000 +3.7% |
| 2023 | $4,911 +4.3% | $515,000 -6.5% |
| 2022 | $4,708 -6.6% | $551,000 +0.9% |
Find assessor info on the county website
Neighborhood: Columbia City
Nearby schools
GreatSchools rating
- 5/10John Muir Elementary SchoolGrades: K-5Distance: 0.3 mi
- 6/10Washington Middle SchoolGrades: 6-8Distance: 1.8 mi
- 4/10Franklin High SchoolGrades: 9-12Distance: 0.3 mi
Schools provided by the listing agent
- Elementary: John Muir
- Middle: Wash Mid
- High: Franklin High
Source: NWMLS. This data may not be complete. We recommend contacting the local school district to confirm school assignments for this home.

Get pre-qualified for a loan
At Zillow Home Loans, we can pre-qualify you in as little as 5 minutes with no impact to your credit score.An equal housing lender. NMLS #10287.
Sell for more on Zillow
Get a free Zillow Showcase℠ listing and you could sell for .
$570,400
2% more+ $11,408
With Zillow Showcase(estimated)
$581,808


