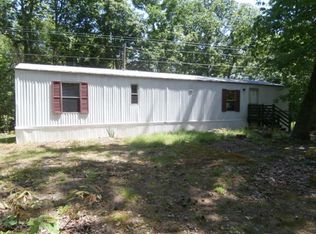Closed
$550,000
3426 Red Hill Rd, Charlottesville, VA 22903
4beds
3,057sqft
Single Family Residence
Built in 1973
4.6 Acres Lot
$616,100 Zestimate®
$180/sqft
$3,382 Estimated rent
Home value
$616,100
$585,000 - $659,000
$3,382/mo
Zestimate® history
Loading...
Owner options
Explore your selling options
What's special
Beautifully maintained 1 level home on manicured 4.6 acre truly private lot. Large paved circular driveway (replaced 2018). One level living at 4 bed/3 full bath primary home PLUS additional 1 bed/1 full bath accessory dwelling that is perfect for extended family, rental or office. Huge screened in porch overlooking gorgeous back yard. All brick, hardwood floors, large attached 2 car garage. Basement has inside and outside access, windows and is finished with large recreation room, office, bedroom and full bath. Large workshop under back porch! Plenty of room to garden. No HOA! Great location with quick access to Walnut Creek park, Route 29, schools and 5th St. Station shopping, wineries.
Zillow last checked: 8 hours ago
Listing updated: February 08, 2025 at 09:10am
Listed by:
H. JORDAN HAGUE 434-964-7283,
Equity Saver USA
Bought with:
KEVIN R HOLT, 0225180440
NEST REALTY GROUP
Source: CAAR,MLS#: 644226 Originating MLS: Charlottesville Area Association of Realtors
Originating MLS: Charlottesville Area Association of Realtors
Facts & features
Interior
Bedrooms & bathrooms
- Bedrooms: 4
- Bathrooms: 3
- Full bathrooms: 3
- Main level bathrooms: 1
- Main level bedrooms: 2
Heating
- Heat Pump
Cooling
- Heat Pump
Appliances
- Included: Dishwasher, Electric Range, Microwave, Refrigerator, Dryer, Washer
- Laundry: Washer Hookup, Dryer Hookup
Features
- Primary Downstairs, Eat-in Kitchen, Home Office
- Basement: Exterior Entry,Full,Finished,Interior Entry,Walk-Out Access
- Has fireplace: Yes
- Fireplace features: Wood Burning
Interior area
- Total structure area: 3,949
- Total interior livable area: 3,057 sqft
- Finished area above ground: 1,413
- Finished area below ground: 1,200
Property
Parking
- Total spaces: 2
- Parking features: Asphalt, Attached, Electricity, Garage, Off Street, Garage Faces Side
- Attached garage spaces: 2
Features
- Levels: One
- Stories: 1
- Exterior features: Mature Trees/Landscape
Lot
- Size: 4.60 Acres
- Features: Garden, Landscaped, Level, Private, Wooded
Details
- Additional structures: Guest House, Other, Workshop
- Parcel number: 10100000001600
- Zoning description: R-1 Residential
Construction
Type & style
- Home type: SingleFamily
- Architectural style: Ranch
- Property subtype: Single Family Residence
Materials
- Brick, Stick Built
- Foundation: Block
- Roof: Composition,Shingle
Condition
- New construction: No
- Year built: 1973
Utilities & green energy
- Sewer: Septic Tank
- Water: Private, Well
- Utilities for property: Fiber Optic Available
Community & neighborhood
Location
- Region: Charlottesville
- Subdivision: NONE
Price history
| Date | Event | Price |
|---|---|---|
| 10/20/2023 | Sold | $550,000+0.9%$180/sqft |
Source: | ||
| 8/7/2023 | Pending sale | $545,000$178/sqft |
Source: | ||
| 8/3/2023 | Listed for sale | $545,000$178/sqft |
Source: | ||
Public tax history
| Year | Property taxes | Tax assessment |
|---|---|---|
| 2025 | $5,508 +18.2% | $616,100 +12.9% |
| 2024 | $4,660 +17.7% | $545,700 +17.7% |
| 2023 | $3,958 +8.5% | $463,500 +8.5% |
Find assessor info on the county website
Neighborhood: 22903
Nearby schools
GreatSchools rating
- 5/10Red Hill Elementary SchoolGrades: PK-5Distance: 3.3 mi
- 3/10Leslie H Walton Middle SchoolGrades: 6-8Distance: 2.2 mi
- 6/10Monticello High SchoolGrades: 9-12Distance: 6.5 mi
Schools provided by the listing agent
- Elementary: Red Hill
- Middle: Walton
- High: Monticello
Source: CAAR. This data may not be complete. We recommend contacting the local school district to confirm school assignments for this home.

Get pre-qualified for a loan
At Zillow Home Loans, we can pre-qualify you in as little as 5 minutes with no impact to your credit score.An equal housing lender. NMLS #10287.
Sell for more on Zillow
Get a free Zillow Showcase℠ listing and you could sell for .
$616,100
2% more+ $12,322
With Zillow Showcase(estimated)
$628,422