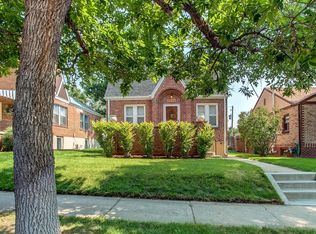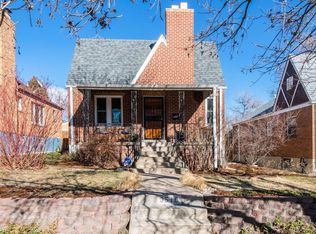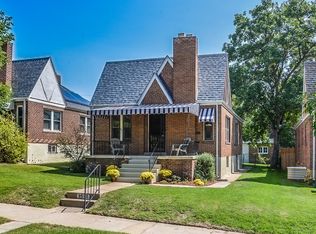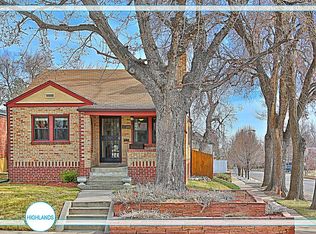Sold for $895,000 on 05/03/23
$895,000
3426 Osceola Street, Denver, CO 80212
3beds
2,350sqft
Single Family Residence
Built in 1911
4,356 Square Feet Lot
$712,200 Zestimate®
$381/sqft
$2,658 Estimated rent
Home value
$712,200
$605,000 - $833,000
$2,658/mo
Zestimate® history
Loading...
Owner options
Explore your selling options
What's special
Welcome to the Highlands area, home of your dreams. This property is a true labor of love featuring countless custom finishes, upgrades, and clear artistic vision. Walking distance to Highland Square shops, restaurants, and Sloan's lake, this newly renovated 3 bedroom, 1 bathroom bungalow will stop you in your tracks. Featuring authentic, rustic wooden beams from a barn in Wisconsin, a one-of-a-kind outdoor living space with infrared heating in the ceiling, making it an incredible extension of the home. Enjoy a spa-like bathroom complete with a jetted tub, Android touchscreen TV, and planters that line the ceiling and are equipped with irrigation and plumbing for our plant lovers. Last but not least, a newly dug-out basement featuring 9' ceilings that is ready to be fully finished by the new owners, adding the potential of two more bedrooms and a second bathroom to your space. No description will do this home the justice it deserves, so book your showing today in order to experience this luxury bungalow.
Zillow last checked: 8 hours ago
Listing updated: September 13, 2023 at 03:43pm
Listed by:
Arielle Johnson 720-948-5544,
Keller Williams Realty Urban Elite,
Chip Parrish 303-956-7790,
Keller Williams Realty Urban Elite
Bought with:
Lydia Creasey, 100000427
RE/MAX Alliance
Source: REcolorado,MLS#: 5339488
Facts & features
Interior
Bedrooms & bathrooms
- Bedrooms: 3
- Bathrooms: 1
- Full bathrooms: 1
- Main level bathrooms: 1
- Main level bedrooms: 3
Bedroom
- Level: Main
Bedroom
- Level: Main
Bedroom
- Level: Main
Bathroom
- Level: Main
Dining room
- Level: Main
Kitchen
- Level: Main
Living room
- Level: Main
Heating
- Forced Air
Cooling
- Central Air
Appliances
- Included: Dishwasher, Disposal, Dryer, Gas Water Heater, Microwave, Oven, Refrigerator, Washer
Features
- Ceiling Fan(s), Eat-in Kitchen, High Ceilings, Marble Counters, Vaulted Ceiling(s), Walk-In Closet(s)
- Flooring: Tile, Wood
- Windows: Double Pane Windows
- Basement: Full,Unfinished
- Common walls with other units/homes: No Common Walls
Interior area
- Total structure area: 2,350
- Total interior livable area: 2,350 sqft
- Finished area above ground: 1,303
- Finished area below ground: 0
Property
Parking
- Total spaces: 1
- Parking features: Garage
- Garage spaces: 1
Features
- Levels: One
- Stories: 1
- Patio & porch: Covered, Front Porch, Patio
- Exterior features: Lighting, Private Yard, Rain Gutters
- Fencing: Full
Lot
- Size: 4,356 sqft
- Features: Level, Sprinklers In Front, Sprinklers In Rear
Details
- Parcel number: 230120003
- Special conditions: Standard
Construction
Type & style
- Home type: SingleFamily
- Architectural style: Bungalow
- Property subtype: Single Family Residence
Materials
- Brick
- Roof: Composition
Condition
- Year built: 1911
Utilities & green energy
- Electric: 220 Volts, 220 Volts in Garage
- Sewer: Public Sewer
- Water: Public
- Utilities for property: Cable Available, Electricity Connected, Natural Gas Connected
Community & neighborhood
Security
- Security features: Carbon Monoxide Detector(s), Smoke Detector(s)
Location
- Region: Denver
- Subdivision: Highland Place
Other
Other facts
- Listing terms: Cash,Conventional,FHA,VA Loan
- Ownership: Individual
- Road surface type: Paved
Price history
| Date | Event | Price |
|---|---|---|
| 5/3/2023 | Sold | $895,000$381/sqft |
Source: | ||
Public tax history
Tax history is unavailable.
Neighborhood: West Highland
Nearby schools
GreatSchools rating
- 9/10Edison Elementary SchoolGrades: PK-5Distance: 0.1 mi
- 9/10Skinner Middle SchoolGrades: 6-8Distance: 0.5 mi
- 5/10North High SchoolGrades: 9-12Distance: 0.9 mi
Schools provided by the listing agent
- Elementary: Edison
- Middle: Strive Sunnyside
- High: North
- District: Denver 1
Source: REcolorado. This data may not be complete. We recommend contacting the local school district to confirm school assignments for this home.
Get a cash offer in 3 minutes
Find out how much your home could sell for in as little as 3 minutes with a no-obligation cash offer.
Estimated market value
$712,200
Get a cash offer in 3 minutes
Find out how much your home could sell for in as little as 3 minutes with a no-obligation cash offer.
Estimated market value
$712,200



