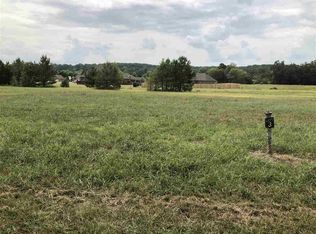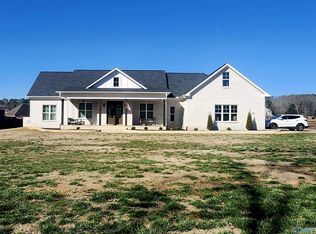Sold for $630,000
$630,000
3426 Napa Valley Way SW, Decatur, AL 35603
5beds
3,913sqft
Single Family Residence
Built in 2010
-- sqft lot
$622,100 Zestimate®
$161/sqft
$2,947 Estimated rent
Home value
$622,100
$504,000 - $771,000
$2,947/mo
Zestimate® history
Loading...
Owner options
Explore your selling options
What's special
MUST SEE THIS ONE! INVITING, BEAUTIFUL BRICK HOME ON LARGE CULDESAC LOT WITH 5 BEDROOMS, 3.5 BATHS, TRIPLE GARAGE W/TONS OF STORAGE AND DREAMY FENCED BACKYARD WITH CUSTOM POOL, WOOD PERGOLA, FIRE PIT &TONS OF CUSTOM STONEWORK. NEW FLOORING DOWNSTAIRS, FORMAL DINING+LARGE EAT IN BREAKFAST AREA, LOTS OF CABINETRY W/GRANITE TOPS, GAS COOKTOP AND TOP OF LINE APPLIANCES. UPDATED PAINT. LARGE OWNER SUITE W GLAMOUR BATH BOASTING LARGE TUB, WALK IN CLOSETS, WALK IN OVERSIZED TILE SHOWER. ONE BEDROOM CURRENTLY USED AS AN OFFICE. AMPLE LAUNDRY. COVERED BACK PORCH. THE BONUS ROOM IS LARGE AND GREAT FOR OFFICE SPACE W/BATHROOM UP TOO.
Zillow last checked: 8 hours ago
Listing updated: February 12, 2025 at 02:29pm
Listed by:
Leighann Turner 256-303-1519,
RE/MAX Platinum
Bought with:
Benjamin Waye, 142606
Matt Curtis Real Estate, Inc.
Source: ValleyMLS,MLS#: 21850507
Facts & features
Interior
Bedrooms & bathrooms
- Bedrooms: 5
- Bathrooms: 4
- Full bathrooms: 3
- 1/2 bathrooms: 1
Primary bedroom
- Features: Ceiling Fan(s), Crown Molding, Sitting Area, Smooth Ceiling, Tray Ceiling(s), Walk in Closet 2
- Level: First
- Area: 324
- Dimensions: 18 x 18
Bedroom
- Features: Bay WDW, Ceiling Fan(s), Crown Molding, Carpet, Smooth Ceiling
- Level: Second
- Area: 325
- Dimensions: 13 x 25
Bedroom 2
- Features: Ceiling Fan(s), Laminate Floor, Smooth Ceiling, Walk-In Closet(s)
- Level: First
- Area: 168
- Dimensions: 12 x 14
Bedroom 3
- Features: Ceiling Fan(s), Laminate Floor, Recessed Lighting, Smooth Ceiling, Walk-In Closet(s)
- Level: First
- Area: 132
- Dimensions: 11 x 12
Bedroom 4
- Features: Ceiling Fan(s), Crown Molding, Laminate Floor, Smooth Ceiling, Walk-In Closet(s)
- Level: First
- Area: 168
- Dimensions: 12 x 14
Bathroom 1
- Features: Double Vanity, Granite Counters, Recessed Lighting, Smooth Ceiling, Tile
- Level: First
Dining room
- Features: Crown Molding, Laminate Floor, Smooth Ceiling
- Level: First
- Area: 154
- Dimensions: 11 x 14
Kitchen
- Features: Crown Molding, Granite Counters, Kitchen Island, Pantry, Recessed Lighting, Smooth Ceiling
- Level: First
- Area: 252
- Dimensions: 14 x 18
Living room
- Features: Bay WDW, Ceiling Fan(s), Crown Molding, Fireplace, Laminate Floor, Smooth Ceiling
- Level: First
- Area: 360
- Dimensions: 18 x 20
Laundry room
- Features: Tile
- Level: First
- Area: 70
- Dimensions: 7 x 10
Heating
- Central 2+, Electric, See Remarks
Cooling
- Multi Units, Electric, Other
Features
- Has basement: No
- Number of fireplaces: 1
- Fireplace features: Gas Log, One
Interior area
- Total interior livable area: 3,913 sqft
Property
Parking
- Parking features: Garage-Three Car, Garage-Attached, Garage Door Opener, Garage Faces Side, See Remarks
Features
- Levels: One and One Half
- Stories: 1
- Exterior features: Curb/Gutters
Details
- Parcel number: 13 02 10 4 000 008.018
Construction
Type & style
- Home type: SingleFamily
- Architectural style: Traditional
- Property subtype: Single Family Residence
Materials
- Foundation: Slab
Condition
- New construction: No
- Year built: 2010
Utilities & green energy
- Sewer: Public Sewer
- Water: Public
Community & neighborhood
Community
- Community features: Curbs
Location
- Region: Decatur
- Subdivision: South Chapel Hill
Price history
| Date | Event | Price |
|---|---|---|
| 2/11/2025 | Sold | $630,000-6.7%$161/sqft |
Source: | ||
| 1/13/2025 | Pending sale | $674,900$172/sqft |
Source: | ||
| 9/4/2024 | Listed for sale | $674,900$172/sqft |
Source: | ||
| 9/1/2024 | Listing removed | $674,900$172/sqft |
Source: | ||
| 8/22/2024 | Price change | $674,900-3.6%$172/sqft |
Source: | ||
Public tax history
| Year | Property taxes | Tax assessment |
|---|---|---|
| 2024 | $1,806 -1% | $40,920 -1% |
| 2023 | $1,824 -1% | $41,320 -1% |
| 2022 | $1,842 +6.5% | $41,720 +6.4% |
Find assessor info on the county website
Neighborhood: 35603
Nearby schools
GreatSchools rating
- 4/10Chestnut Grove Elementary SchoolGrades: PK-5Distance: 2 mi
- 6/10Cedar Ridge Middle SchoolGrades: 6-8Distance: 2.2 mi
- 7/10Austin High SchoolGrades: 10-12Distance: 2 mi
Schools provided by the listing agent
- Elementary: Chestnut Grove Elementary
- Middle: Austin Middle
- High: Austin
Source: ValleyMLS. This data may not be complete. We recommend contacting the local school district to confirm school assignments for this home.
Get pre-qualified for a loan
At Zillow Home Loans, we can pre-qualify you in as little as 5 minutes with no impact to your credit score.An equal housing lender. NMLS #10287.
Sell with ease on Zillow
Get a Zillow Showcase℠ listing at no additional cost and you could sell for —faster.
$622,100
2% more+$12,442
With Zillow Showcase(estimated)$634,542

