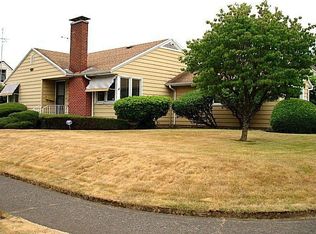Wonderful cute home on the corner with gardeners fenced in yard. Private Master bedroom upstairs with office. High energy efficiency! Basement has tons of room for storage. Newer furnace, water heater and roof! Comfy living room with fireplace and separate kitchen and dining area. Classic Portland living! [Home Energy Score = 8. HES Report at https://rpt.greenbuildingregistry.com/hes/OR10004745]
This property is off market, which means it's not currently listed for sale or rent on Zillow. This may be different from what's available on other websites or public sources.
