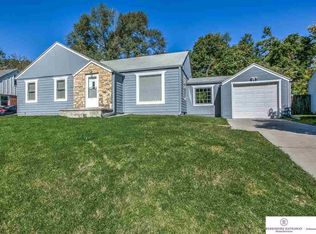Sold for $184,000 on 02/29/24
$184,000
3426 Martin Ave, Omaha, NE 68112
3beds
1,568sqft
Single Family Residence
Built in 1949
6,969.6 Square Feet Lot
$203,400 Zestimate®
$117/sqft
$1,818 Estimated rent
Maximize your home sale
Get more eyes on your listing so you can sell faster and for more.
Home value
$203,400
$193,000 - $216,000
$1,818/mo
Zestimate® history
Loading...
Owner options
Explore your selling options
What's special
WOW, just WOW. This is really the one you have been waiting for! Total remodel top to bottom. And talk about pride of ownership! This home is a showstopper! Gorgeous remodeled kitchen with white cabinets, solid surface counters, Stainless steel appliances & LVP flooring. Front room is light & bright with newer windows throughout! Hardwood floors adorn the remainder of the main floor. The remodeled full bath on main is gorgeous. From your dinette you can walk out to your newer deck & tiered backyard perfect for entertaining or planting a fantastic flower garden. Even a rustic brick oven you can revitalize if feeling ambitious! ;) Lower level has large family room, 3rd bedroom, & 3/4 bath. Great space for kids, visitors or the family to gather for movie night! This home really is a one of a kind and to get a spectacular 3 bed 3 bath home at this price is a WIN! A one car garage w/ extra parking pad, (see pics) & long driveway for extra parking is a plus! Don't miss out on this home!
Zillow last checked: 8 hours ago
Listing updated: April 13, 2024 at 09:35am
Listed by:
TJ Jackson 402-618-3526,
BHHS Ambassador Real Estate,
Mamie Jackson 402-306-7864,
BHHS Ambassador Real Estate
Bought with:
Brittney McAllister, 20150687
Keller Williams Greater Omaha
Source: GPRMLS,MLS#: 22402040
Facts & features
Interior
Bedrooms & bathrooms
- Bedrooms: 3
- Bathrooms: 2
- Full bathrooms: 2
- Main level bathrooms: 1
Primary bedroom
- Features: Wood Floor
- Level: Main
- Area: 135.3
- Dimensions: 12.3 x 11
Bedroom 2
- Features: Wood Floor
- Level: Main
- Area: 123
- Dimensions: 12.3 x 10
Bedroom 3
- Features: Wall/Wall Carpeting
- Level: Basement
- Area: 110
- Dimensions: 11 x 10
Dining room
- Features: Wood Floor
- Level: Main
- Area: 75
- Dimensions: 10 x 7.5
Family room
- Features: Wall/Wall Carpeting
- Level: Basement
- Area: 336
- Dimensions: 24 x 14
Kitchen
- Features: Luxury Vinyl Plank
- Level: Main
- Area: 72
- Dimensions: 9 x 8
Living room
- Features: Wall/Wall Carpeting
- Level: Main
- Area: 233.64
- Dimensions: 19.8 x 11.8
Basement
- Area: 950
Heating
- Natural Gas, Forced Air
Cooling
- Central Air
Features
- Basement: Egress,Partially Finished
- Has fireplace: No
Interior area
- Total structure area: 1,568
- Total interior livable area: 1,568 sqft
- Finished area above ground: 950
- Finished area below ground: 618
Property
Parking
- Total spaces: 1
- Parking features: Attached
- Attached garage spaces: 1
Features
- Patio & porch: Deck
- Fencing: Chain Link,Full
Lot
- Size: 6,969 sqft
- Dimensions: 53 x 137 x 57 x 137
- Features: Up to 1/4 Acre.
Details
- Parcel number: 0924250000
Construction
Type & style
- Home type: SingleFamily
- Architectural style: Ranch
- Property subtype: Single Family Residence
Materials
- Foundation: Block
- Roof: Composition
Condition
- Not New and NOT a Model
- New construction: No
- Year built: 1949
Utilities & green energy
- Sewer: Public Sewer
- Water: Public
Community & neighborhood
Location
- Region: Omaha
- Subdivision: Dillons
Other
Other facts
- Listing terms: FHA,Conventional,Cash
- Ownership: Fee Simple
Price history
| Date | Event | Price |
|---|---|---|
| 2/29/2024 | Sold | $184,000+2.8%$117/sqft |
Source: | ||
| 2/5/2024 | Pending sale | $179,000$114/sqft |
Source: | ||
| 1/26/2024 | Listed for sale | $179,000+17%$114/sqft |
Source: | ||
| 2/5/2021 | Sold | $153,000-4.4%$98/sqft |
Source: | ||
| 12/21/2020 | Pending sale | $160,000$102/sqft |
Source: | ||
Public tax history
| Year | Property taxes | Tax assessment |
|---|---|---|
| 2024 | $2,858 -2.1% | $170,800 +23.4% |
| 2023 | $2,920 -1.2% | $138,400 |
| 2022 | $2,954 +39.4% | $138,400 +38.3% |
Find assessor info on the county website
Neighborhood: Miller Park-Minne Lusa
Nearby schools
GreatSchools rating
- 4/10Belvedere Elementary SchoolGrades: PK-5Distance: 0.5 mi
- 3/10Mc Millan Magnet Middle SchoolGrades: 6-8Distance: 0.4 mi
- 1/10Omaha North Magnet High SchoolGrades: 9-12Distance: 1.7 mi
Schools provided by the listing agent
- Elementary: Belvedere
- Middle: McMillan
- High: North
- District: Omaha
Source: GPRMLS. This data may not be complete. We recommend contacting the local school district to confirm school assignments for this home.

Get pre-qualified for a loan
At Zillow Home Loans, we can pre-qualify you in as little as 5 minutes with no impact to your credit score.An equal housing lender. NMLS #10287.
Sell for more on Zillow
Get a free Zillow Showcase℠ listing and you could sell for .
$203,400
2% more+ $4,068
With Zillow Showcase(estimated)
$207,468