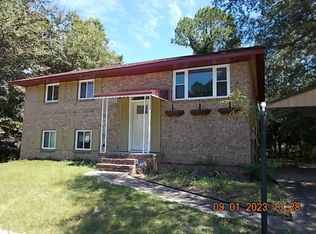Closed
$169,900
3426 Jonathan Cir, Augusta, GA 30906
5beds
1,850sqft
Single Family Residence
Built in 1964
0.25 Acres Lot
$164,700 Zestimate®
$92/sqft
$1,727 Estimated rent
Home value
$164,700
$140,000 - $193,000
$1,727/mo
Zestimate® history
Loading...
Owner options
Explore your selling options
What's special
Unveiling modern living at 3426 Jonathan Circle! This stunning split-level home boasts an open concept layout with gleaming hardwood floors, perfect for entertaining. Brand new light fixtures and a fresh coat of paint add a touch of contemporary style throughout. The oversized master suite offers a private retreat with a walk-in closet and a luxurious owner's bathroom featuring a water closet, a large tile walk-in shower, and a new soaking tub. Functionality abounds with a large laundry room and a versatile bonus room ideal for an office, playroom, or small gym. Upgraded features include new cabinets, countertops, and vanities throughout the home. Enjoy a partially landscaped yard with extended driveway parking and a spacious backyard - your blank canvas for creating a dream outdoor space. This true split-floor plan seamlessly blends modern design and comfort, making it the perfect place to call home. Schedule your showing today!
Zillow last checked: 8 hours ago
Listing updated: October 31, 2024 at 11:38am
Listed by:
Jasmin Bradley 706-504-8164,
Augusta Partners, LLC
Bought with:
Wade Jackson, 338030
RE/MAX Reinvented
Source: GAMLS,MLS#: 10338560
Facts & features
Interior
Bedrooms & bathrooms
- Bedrooms: 5
- Bathrooms: 2
- Full bathrooms: 2
Heating
- Electric
Cooling
- Ceiling Fan(s), Central Air
Appliances
- Included: Dishwasher
- Laundry: Other
Features
- Other
- Flooring: Hardwood
- Basement: None
- Has fireplace: No
Interior area
- Total structure area: 1,850
- Total interior livable area: 1,850 sqft
- Finished area above ground: 1,850
- Finished area below ground: 0
Property
Parking
- Parking features: None
Features
- Levels: Multi/Split
Lot
- Size: 0.25 Acres
- Features: Other
Details
- Parcel number: 1341025000
Construction
Type & style
- Home type: SingleFamily
- Architectural style: Other
- Property subtype: Single Family Residence
Materials
- Brick
- Roof: Composition
Condition
- Updated/Remodeled
- New construction: No
- Year built: 1964
Utilities & green energy
- Sewer: Public Sewer
- Water: Public
- Utilities for property: Electricity Available, Sewer Available, Water Available
Community & neighborhood
Community
- Community features: Street Lights
Location
- Region: Augusta
- Subdivision: Apple Valley
Other
Other facts
- Listing agreement: Exclusive Right To Sell
Price history
| Date | Event | Price |
|---|---|---|
| 10/31/2024 | Sold | $169,900$92/sqft |
Source: | ||
| 9/24/2024 | Pending sale | $169,900-2.9%$92/sqft |
Source: | ||
| 9/16/2024 | Price change | $175,000+3%$95/sqft |
Source: | ||
| 9/16/2024 | Listed for sale | $169,900$92/sqft |
Source: | ||
| 9/12/2024 | Pending sale | $169,900$92/sqft |
Source: | ||
Public tax history
| Year | Property taxes | Tax assessment |
|---|---|---|
| 2024 | $1,327 +5.1% | $30,372 -11% |
| 2023 | $1,263 -0.7% | $34,120 +9.1% |
| 2022 | $1,272 +16.5% | $31,281 +35.6% |
Find assessor info on the county website
Neighborhood: Southside
Nearby schools
GreatSchools rating
- 3/10Richmond Hill K-8Grades: PK-8Distance: 1.6 mi
- 2/10Butler High SchoolGrades: 9-12Distance: 1.6 mi
Get pre-qualified for a loan
At Zillow Home Loans, we can pre-qualify you in as little as 5 minutes with no impact to your credit score.An equal housing lender. NMLS #10287.
Sell for more on Zillow
Get a Zillow Showcase℠ listing at no additional cost and you could sell for .
$164,700
2% more+$3,294
With Zillow Showcase(estimated)$167,994
