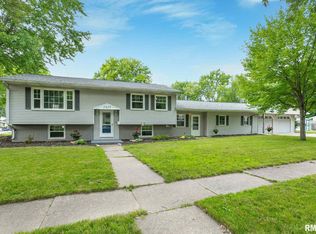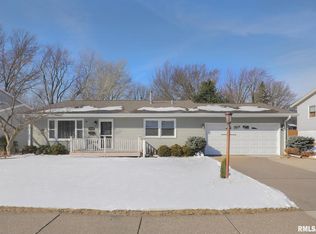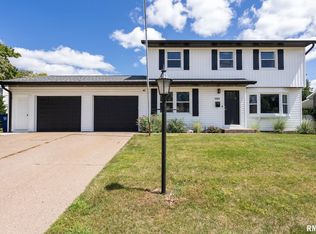Sold for $269,900
$269,900
3426 Fairhaven Rd, Davenport, IA 52807
3beds
2,006sqft
Single Family Residence, Residential
Built in 1965
0.27 Acres Lot
$284,100 Zestimate®
$135/sqft
$2,023 Estimated rent
Home value
$284,100
$261,000 - $310,000
$2,023/mo
Zestimate® history
Loading...
Owner options
Explore your selling options
What's special
Welcome to this beautifully maintained home, cherished by the same owner for 40 years! This charming residence features 3 bedrooms and 2.5 bathrooms, showcasing stunning hardwood floors in the living room, dining room, and two of the bedrooms. The main level family room, complete with a cozy gas log fireplace, overlooks an amazing backyard oasis equipped with an inground pool, which had a new liner installed in 2023. The updated concrete pool deck provides ample space for tables and chairs, making it perfect for all your entertaining needs! Additionally, exterior plumbing and electrical are already in place for a future hot tub. Recent updates include a newer 200-amp electrical service, a roof replaced in 2020, and new windows installed in 2009. The upgraded kitchen comes fully equipped with all appliances, making it a delightful space for culinary creations. The finished basement offers even more living space, featuring a new 3/4 bath, an area ideal for an office, and a utility room with a clothes washer and dryer. This home truly combines comfort and convenience, ready for you to create lasting memories!
Zillow last checked: 8 hours ago
Listing updated: December 01, 2024 at 12:01pm
Listed by:
Susie Banks susiebanks1@gmail.com,
RE/MAX Concepts Bettendorf
Bought with:
Jill Carstens, S68873000/475.197285
Haven. Real Estate
Source: RMLS Alliance,MLS#: QC4257829 Originating MLS: Quad City Area Realtor Association
Originating MLS: Quad City Area Realtor Association

Facts & features
Interior
Bedrooms & bathrooms
- Bedrooms: 3
- Bathrooms: 3
- Full bathrooms: 2
- 1/2 bathrooms: 1
Bedroom 1
- Level: Upper
- Dimensions: 13ft 1in x 13ft 3in
Bedroom 2
- Level: Upper
- Dimensions: 10ft 9in x 13ft 8in
Bedroom 3
- Level: Upper
- Dimensions: 10ft 0in x 11ft 7in
Other
- Level: Main
- Dimensions: 12ft 6in x 9ft 1in
Other
- Level: Basement
- Dimensions: 15ft 6in x 7ft 6in
Other
- Area: 374
Additional room
- Description: Foyer
- Level: Main
- Dimensions: 13ft 0in x 4ft 6in
Family room
- Level: Main
- Dimensions: 19ft 6in x 13ft 4in
Kitchen
- Level: Main
- Dimensions: 12ft 0in x 12ft 0in
Laundry
- Level: Basement
- Dimensions: 15ft 6in x 7ft 6in
Living room
- Level: Main
- Dimensions: 17ft 0in x 12ft 0in
Main level
- Area: 956
Recreation room
- Level: Basement
- Dimensions: 22ft 0in x 11ft 8in
Upper level
- Area: 676
Heating
- Forced Air
Cooling
- Central Air
Appliances
- Included: Dishwasher, Dryer, Microwave, Range, Refrigerator, Washer, Gas Water Heater
Features
- Ceiling Fan(s)
- Windows: Replacement Windows, Window Treatments, Blinds
- Basement: Finished,Full
- Number of fireplaces: 1
- Fireplace features: Family Room, Gas Log
Interior area
- Total structure area: 1,632
- Total interior livable area: 2,006 sqft
Property
Parking
- Total spaces: 2
- Parking features: Attached
- Attached garage spaces: 2
- Details: Number Of Garage Remotes: 1
Features
- Levels: Two
- Patio & porch: Patio
- Pool features: In Ground
Lot
- Size: 0.27 Acres
- Dimensions: 70 x 165
- Features: Level
Details
- Additional structures: Shed(s)
- Additional parcels included: N36035
- Parcel number: N1813B22
- Zoning description: Res.
Construction
Type & style
- Home type: SingleFamily
- Property subtype: Single Family Residence, Residential
Materials
- Frame, Composition
- Foundation: Concrete Perimeter
- Roof: Shingle
Condition
- New construction: No
- Year built: 1965
Utilities & green energy
- Sewer: Public Sewer
- Water: Public
- Utilities for property: Cable Available
Community & neighborhood
Location
- Region: Davenport
- Subdivision: Peeter
Other
Other facts
- Road surface type: Paved
Price history
| Date | Event | Price |
|---|---|---|
| 11/27/2024 | Sold | $269,900$135/sqft |
Source: | ||
| 10/31/2024 | Pending sale | $269,900$135/sqft |
Source: | ||
| 10/27/2024 | Listed for sale | $269,900$135/sqft |
Source: | ||
Public tax history
| Year | Property taxes | Tax assessment |
|---|---|---|
| 2024 | $3,596 -13.4% | $216,690 |
| 2023 | $4,154 -0.4% | $216,690 +6.6% |
| 2022 | $4,170 +12.2% | $203,330 |
Find assessor info on the county website
Neighborhood: 52807
Nearby schools
GreatSchools rating
- 4/10Eisenhower Elementary SchoolGrades: K-6Distance: 0.6 mi
- 2/10Sudlow Intermediate SchoolGrades: 7-8Distance: 1.6 mi
- 2/10Central High SchoolGrades: 9-12Distance: 2.8 mi
Schools provided by the listing agent
- Elementary: Eisenhower
- Middle: Davenport
- High: Davenport
Source: RMLS Alliance. This data may not be complete. We recommend contacting the local school district to confirm school assignments for this home.

Get pre-qualified for a loan
At Zillow Home Loans, we can pre-qualify you in as little as 5 minutes with no impact to your credit score.An equal housing lender. NMLS #10287.


