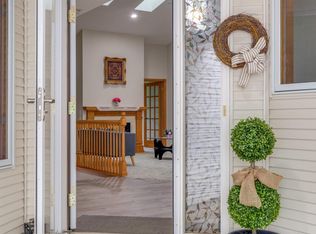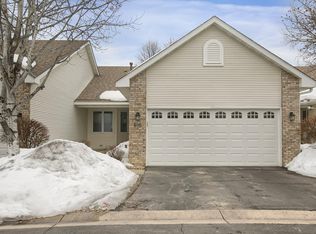Closed
$420,000
3426 Eagan Oaks Ct, Eagan, MN 55123
3beds
1,262sqft
Townhouse Side x Side
Built in 1999
2,613.6 Square Feet Lot
$416,900 Zestimate®
$333/sqft
$2,279 Estimated rent
Home value
$416,900
$384,000 - $450,000
$2,279/mo
Zestimate® history
Loading...
Owner options
Explore your selling options
What's special
Gorgeous updated One Story Townhome with a Full Finished Basement creating two levels with plenty of room for family gatherings and plenty of main floor living to accommodate daily needs. Over $60,000 of improvements made since 2022. Whole house painted in 2022. Whole house carpeted in 2022. AC new in 2022. Blinds Upstairs in 2022. Washer and Dryer new in 2022. Kitchen Appliances new in 2022. Custom Master Closet in 2022. New Shower in Master Bathroom in 2022. Vanity in Small Bathroom in 2022. Hard Floor in Kitchen, Dining Room, Laundry and Small Bathroom in 2023. Countertops, Sink/Faucet and Garbage Disposal in 2023. Wireless Thermostat in 2022. Hardware in Kitchen, Master, All Doors/Hinges in 2022. New Ceiling Fans in Sunroom and Basement in 2022. New Front Storm Door in 2022. New Lighting in Hallway and Bedroom Downstairs in 2023. Vanity in Master-Mirrors and Lighting in 2024. MUST SEE!
Zillow last checked: 8 hours ago
Listing updated: November 04, 2025 at 11:50pm
Listed by:
Jeremy M. Flicek 612-868-7202,
JFH Realty
Bought with:
Team Eric Robinson
Edina Realty, Inc.
Source: NorthstarMLS as distributed by MLS GRID,MLS#: 6605058
Facts & features
Interior
Bedrooms & bathrooms
- Bedrooms: 3
- Bathrooms: 3
- Full bathrooms: 1
- 3/4 bathrooms: 1
- 1/2 bathrooms: 1
Bedroom 1
- Level: Main
- Area: 168 Square Feet
- Dimensions: 14x12
Bedroom 2
- Level: Lower
- Area: 160 Square Feet
- Dimensions: 16x10
Bedroom 3
- Level: Lower
- Area: 144 Square Feet
- Dimensions: 12x12
Family room
- Level: Lower
- Area: 434 Square Feet
- Dimensions: 31x14
Informal dining room
- Level: Main
- Area: 144 Square Feet
- Dimensions: 12x12
Kitchen
- Level: Main
- Area: 132 Square Feet
- Dimensions: 12x11
Living room
- Level: Main
- Area: 270 Square Feet
- Dimensions: 18x15
Sun room
- Level: Main
- Area: 168 Square Feet
- Dimensions: 14x12
Heating
- Forced Air
Cooling
- Central Air
Appliances
- Included: Dishwasher, Dryer, Gas Water Heater, Microwave, Range, Refrigerator, Washer, Water Softener Owned
Features
- Basement: Egress Window(s),Finished,Full,Sump Pump
- Number of fireplaces: 2
- Fireplace features: Family Room, Gas, Living Room
Interior area
- Total structure area: 1,262
- Total interior livable area: 1,262 sqft
- Finished area above ground: 1,262
- Finished area below ground: 1,042
Property
Parking
- Total spaces: 2
- Parking features: Attached, Asphalt
- Attached garage spaces: 2
Accessibility
- Accessibility features: None
Features
- Levels: One
- Stories: 1
- Pool features: None
- Fencing: None
Lot
- Size: 2,613 sqft
- Features: Near Public Transit, Many Trees, Zero Lot Line
Details
- Foundation area: 1262
- Parcel number: 102246101120
- Zoning description: Residential-Single Family
Construction
Type & style
- Home type: Townhouse
- Property subtype: Townhouse Side x Side
- Attached to another structure: Yes
Materials
- Brick/Stone, Vinyl Siding, Block, Frame
- Roof: Asphalt
Condition
- Age of Property: 26
- New construction: No
- Year built: 1999
Utilities & green energy
- Electric: Circuit Breakers
- Gas: Natural Gas
- Sewer: City Sewer/Connected
- Water: City Water/Connected
Community & neighborhood
Location
- Region: Eagan
HOA & financial
HOA
- Has HOA: Yes
- HOA fee: $448 monthly
- Amenities included: None
- Services included: Maintenance Structure, Lawn Care, Maintenance Grounds, Professional Mgmt, Trash, Snow Removal
- Association name: Cities Management
- Association phone: 612-381-8600
Other
Other facts
- Road surface type: Paved
Price history
| Date | Event | Price |
|---|---|---|
| 11/4/2024 | Sold | $420,000-6.6%$333/sqft |
Source: | ||
| 10/19/2024 | Pending sale | $449,900$356/sqft |
Source: | ||
| 9/19/2024 | Listed for sale | $449,900+11.6%$356/sqft |
Source: | ||
| 8/1/2022 | Sold | $403,000+8%$319/sqft |
Source: | ||
| 6/29/2022 | Pending sale | $373,000$296/sqft |
Source: | ||
Public tax history
| Year | Property taxes | Tax assessment |
|---|---|---|
| 2023 | $4,350 +14.1% | $401,400 +7.7% |
| 2022 | $3,812 +8.2% | $372,800 +16.7% |
| 2021 | $3,524 +4.7% | $319,500 +10.5% |
Find assessor info on the county website
Neighborhood: 55123
Nearby schools
GreatSchools rating
- 9/10Woodland Elementary SchoolGrades: K-5Distance: 0.9 mi
- 8/10Dakota Hills Middle SchoolGrades: 6-8Distance: 1.8 mi
- 10/10Eagan Senior High SchoolGrades: 9-12Distance: 1.7 mi
Get a cash offer in 3 minutes
Find out how much your home could sell for in as little as 3 minutes with a no-obligation cash offer.
Estimated market value
$416,900
Get a cash offer in 3 minutes
Find out how much your home could sell for in as little as 3 minutes with a no-obligation cash offer.
Estimated market value
$416,900

