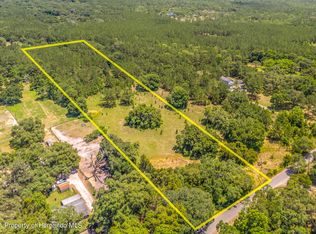A beautiful home in a country setting, 4 beds/2.5 baths/ 2 car garage, 2.5 acres on a quiet street, surrounded by mature trees. Relax on the covered front porch and watch the stars in the hot tub. As you enter the home, you will walk into the living room and will instantly notice the smooth flow throughout the main level and the openness of the kitchen, into the dining and family rooms. Flooring is 2 years old. The kitchen offers, newer stainless appliances, new dishwasher, plenty of cabinet space, closet pantry, breakfast bar, and tiled backsplash. 1st floor radio, interior freshly painted in Dec. 2018, all faucets have been replaced 2018, bedrooms are located on the 2nd floor, the detached garage has power and plenty of storage/workshop space. All conveniences 5-10 min. away. Must See!
This property is off market, which means it's not currently listed for sale or rent on Zillow. This may be different from what's available on other websites or public sources.
