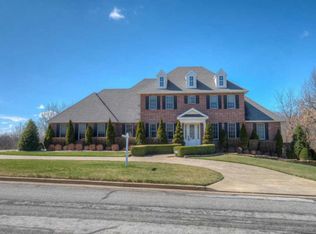Extraordinary home with finished walkout lower level in desired Arbor Hills! Gorgeous inside & out, high ceilings, beautiful entry w/ retractable chandelier opens to dining room, private office, formal living room, kitchen w/ granite opens to breakfast area & family room, incredible main level master suite has double closets, dual vanities, jetted tub, separate shower, heated floor, each bedroom has a private bath, 2 staircases, large family room in basement opens to rec area, dining/game area, kitchenette, workout rm, steam shower, safe room, abundant storage, generator, 4 gas log fireplaces, security system w/ monitor, surround sound, laundry chute, central vac, blinds w/ remotes, stored screens, new Pella windows 2016, new roof 2012, circle drive, outdoor fireplace & more!
This property is off market, which means it's not currently listed for sale or rent on Zillow. This may be different from what's available on other websites or public sources.

