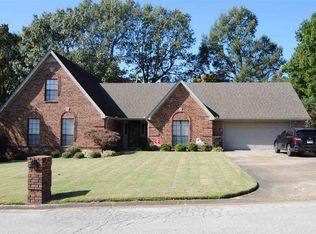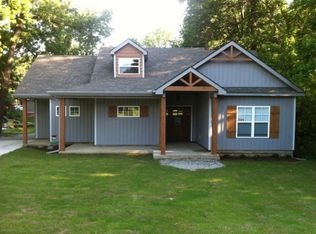4 bed/2 bath, 2182 sq ft on approx. 1/2 acre lot, Easy access to all directions of town and close proximity to ASU and the farmers market. Handicap accessible, storm shelter in the garage, tankless water heater, gas log fireplace, Ecobee remote thermostat, myQ Smart garage door opener, Ring video doorbell, built in safe, sunroom, built in workshop in the garage!! Great house and a backyard that's ready to be your own Secret Garden with a little TLC!
This property is off market, which means it's not currently listed for sale or rent on Zillow. This may be different from what's available on other websites or public sources.


