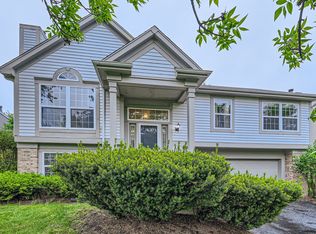Welcome to this light & bright home w/open floor plan that offers vaulted ceilings, large picture windows, & a natural flow between rooms. As you step into this spectacular home; you're immediately greeted by the spacious Living & Dining Rooms w/vaulted ceiling, hardwood floor, large picture windows - perfect for large family gatherings! The fully applianced, eat-in Kitchen w/SS appliances, hardwood floor, & pantry overlooks the lower level Family Room w/carpeting, ceiling fan & slider to the private fenced backyard w/paver patio. The lower level also includes a Bedroom accompanied by a full Bathroom - perfect for overnight guests. The Laundry Room is also conveniently located on the lower level w/full sized washer & dryer. Head upstairs to the Master Suite w/vaulted ceiling, ceiling fan, walk-in closet, & Master Bathroom w/tile floor & shower/tub w/fiberglass surround for easy cleaning. The additional 2 Bedrooms share a hallway Bathroom w/tile floor. There's more - the finished Basement w/recessed lights & plenty of storage space. This wonderful home is conveniently located near shopping, restaurants, entertainment, etc.
House for rent
$2,990/mo
34257 N Trillium Way, Round Lake, IL 60073
4beds
1,993sqft
Price may not include required fees and charges.
Singlefamily
Available now
Cats, dogs OK
Central air
In unit laundry
2 Attached garage spaces parking
Natural gas, forced air
What's special
Finished basementPrivate fenced backyardRecessed lightsMaster suiteOpen floor planLarge picture windowsFully applianced eat-in kitchen
- 2 days
- on Zillow |
- -- |
- -- |
Travel times
Looking to buy when your lease ends?
Consider a first-time homebuyer savings account designed to grow your down payment with up to a 6% match & 4.15% APY.
Facts & features
Interior
Bedrooms & bathrooms
- Bedrooms: 4
- Bathrooms: 3
- Full bathrooms: 2
- 1/2 bathrooms: 1
Rooms
- Room types: Recreation Room
Heating
- Natural Gas, Forced Air
Cooling
- Central Air
Appliances
- Included: Dishwasher, Dryer, Microwave, Range, Refrigerator, Washer
- Laundry: In Unit, Main Level
Features
- 1st Floor Full Bath, Cathedral Ceiling(s), Walk In Closet
- Flooring: Hardwood
- Has basement: Yes
Interior area
- Total interior livable area: 1,993 sqft
Property
Parking
- Total spaces: 2
- Parking features: Attached, Garage, Covered
- Has attached garage: Yes
- Details: Contact manager
Features
- Exterior features: 1st Floor Full Bath, Asphalt, Attached, Cathedral Ceiling(s), Garage, Garage Door Opener, Garage Owned, Heating system: Forced Air, Heating: Gas, Landscaped, Lot Features: Landscaped, Main Level, No Disability Access, On Site, Patio, Roof Type: Asphalt, Screens, Walk In Closet
Details
- Parcel number: 0524308001
Construction
Type & style
- Home type: SingleFamily
- Property subtype: SingleFamily
Materials
- Roof: Asphalt
Condition
- Year built: 2002
Community & HOA
Location
- Region: Round Lake
Financial & listing details
- Lease term: Contact For Details
Price history
| Date | Event | Price |
|---|---|---|
| 6/27/2025 | Listed for rent | $2,990+42.4%$2/sqft |
Source: MRED as distributed by MLS GRID #12390437 | ||
| 9/17/2021 | Sold | $270,000+22.7%$135/sqft |
Source: | ||
| 9/7/2018 | Listing removed | $2,100$1/sqft |
Source: Coldwell Banker Residential Brokerage - Libertyville #10040460 | ||
| 8/16/2018 | Listed for rent | $2,100+20%$1/sqft |
Source: Coldwell Banker Residential Brokerage #10040460 | ||
| 8/16/2018 | Listing removed | $220,000$110/sqft |
Source: Coldwell Banker Residential Brokerage - Libertyville #10040477 | ||
![[object Object]](https://photos.zillowstatic.com/fp/02da8612eae5e183ae7818a3e8749df6-p_i.jpg)
