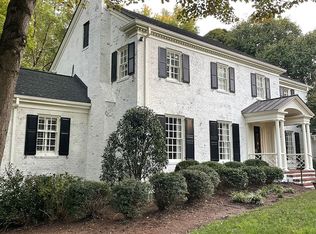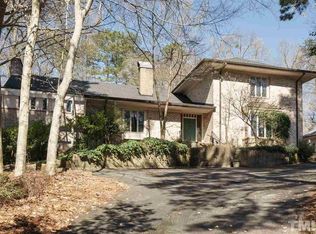Sold for $3,050,000 on 11/04/25
$3,050,000
3425 Williamsborough Ct, Raleigh, NC 27609
4beds
6,336sqft
Single Family Residence, Residential
Built in 1987
0.56 Acres Lot
$3,049,700 Zestimate®
$481/sqft
$7,945 Estimated rent
Home value
$3,049,700
$2.90M - $3.20M
$7,945/mo
Zestimate® history
Loading...
Owner options
Explore your selling options
What's special
Elegant Georgian-style brick, four-level residence prominently positioned on a beautifully landscaped .56-acre lot in the highly sought-after Williamsborough neighborhood - this John C. Williams built gem features an inviting double-door entry with open stairwell and arched openings to the spacious living and dining rooms - the family room is lined with French doors and includes a oversized fireplace and wet bar and flows to the state-of-the-art kitchen with a sweeping center island, Sub Zero / Wolf appliances, and a light-filled breakfast nook and Butler's pantry - an expansive brick terrace with ascending stairs to the private backyard spans the rear and provides a spectacular flow for entertaining - the warmth and sophistication is further enhanced by the generously proportioned spaces with 9' ceilings, random width heart pine floors (up/down), front/back stairs, plantation shutters and exquisite moldings and built-ins - the second floor features the primary retreat complete with sitting room and spa-like bath with his-n-her vanities and closets, whirlpool tub and walk-in shower - also included is a second bedroom and laundry with custom cabinets and integrated desk - the third floor has two more large bedrooms with private baths and lots of storage - the lower level offers a rec room with fireplace, wet bar and wine cellar plus a full bath - the opposing side includes an office or flex space with shelved closets - circular driveway with tinted concrete and brick curbing - gorgeous grounds with mature plantings - exceptional property!
Zillow last checked: 8 hours ago
Listing updated: November 04, 2025 at 02:38pm
Listed by:
Runyon Tyler 919-271-6641,
Berkshire Hathaway HomeService
Bought with:
William McElroy, 230639
Dogwood Properties
Source: Doorify MLS,MLS#: 10119219
Facts & features
Interior
Bedrooms & bathrooms
- Bedrooms: 4
- Bathrooms: 6
- Full bathrooms: 5
- 1/2 bathrooms: 1
Heating
- Central, Fireplace(s), Forced Air, Natural Gas, Zoned
Cooling
- Ceiling Fan(s), Central Air, Multi Units, Zoned
Appliances
- Included: Built-In Refrigerator, Dishwasher, Disposal, Double Oven, Gas Cooktop, Gas Water Heater, Microwave, Range Hood, Refrigerator, Self Cleaning Oven, Stainless Steel Appliance(s), Warming Drawer
- Laundry: Electric Dryer Hookup, Laundry Room, Sink, Upper Level, Washer Hookup
Features
- Bathtub/Shower Combination, Bidet, Bookcases, Built-in Features, Pantry, Ceiling Fan(s), Central Vacuum, Crown Molding, Double Vanity, Dual Closets, Eat-in Kitchen, Entrance Foyer, Granite Counters, High Ceilings, Kitchen Island, Radon Mitigation, Recessed Lighting, Separate Shower, Smooth Ceilings, Storage, Walk-In Closet(s), Walk-In Shower, Wet Bar, Whirlpool Tub
- Flooring: Hardwood, Parquet
- Doors: French Doors, Storm Door(s)
- Windows: Plantation Shutters
- Basement: Bath/Stubbed, Daylight, Exterior Entry, Finished, Full, Heated, Interior Entry, Storage Space, Walk-Out Access
- Number of fireplaces: 2
- Fireplace features: Basement, Family Room, Gas Log, Masonry, Wood Burning
Interior area
- Total structure area: 6,336
- Total interior livable area: 6,336 sqft
- Finished area above ground: 4,730
- Finished area below ground: 1,606
Property
Parking
- Total spaces: 5
- Parking features: Additional Parking, Circular Driveway, Concrete, Parking Pad
- Uncovered spaces: 5
Features
- Levels: Three Or More
- Stories: 4
- Patio & porch: Patio
- Exterior features: Rain Gutters
- Pool features: None
- Has view: Yes
Lot
- Size: 0.56 Acres
- Dimensions: 135 x 252 x 190 x 118 (ta x map)
- Features: Back Yard, Front Yard, Gentle Sloping, Hardwood Trees, Landscaped, Sprinklers In Front, Sprinklers In Rear
Details
- Parcel number: 1705378752
- Zoning: R-4
- Special conditions: Standard
Construction
Type & style
- Home type: SingleFamily
- Architectural style: Traditional
- Property subtype: Single Family Residence, Residential
Materials
- Block, Brick, Concrete
- Foundation: Concrete, Block, Brick/Mortar, Permanent
- Roof: Asphalt, Shingle
Condition
- New construction: No
- Year built: 1987
Details
- Builder name: Williams Realty & Building Company
Utilities & green energy
- Sewer: Public Sewer
- Water: Public
Community & neighborhood
Location
- Region: Raleigh
- Subdivision: Williamsborough
Price history
| Date | Event | Price |
|---|---|---|
| 11/4/2025 | Sold | $3,050,000+1.8%$481/sqft |
Source: | ||
| 10/27/2025 | Pending sale | $2,995,000$473/sqft |
Source: | ||
| 10/24/2025 | Listing removed | $2,995,000$473/sqft |
Source: | ||
| 9/5/2025 | Pending sale | $2,995,000$473/sqft |
Source: | ||
| 9/2/2025 | Listed for sale | $2,995,000$473/sqft |
Source: | ||
Public tax history
| Year | Property taxes | Tax assessment |
|---|---|---|
| 2025 | $16,220 +0.4% | $1,857,634 |
| 2024 | $16,154 +11.1% | $1,857,634 +39.4% |
| 2023 | $14,544 +7.6% | $1,332,486 |
Find assessor info on the county website
Neighborhood: Six Forks
Nearby schools
GreatSchools rating
- 7/10Root Elementary SchoolGrades: PK-5Distance: 0.4 mi
- 6/10Oberlin Middle SchoolGrades: 6-8Distance: 1.2 mi
- 7/10Needham Broughton HighGrades: 9-12Distance: 2.9 mi
Schools provided by the listing agent
- Elementary: Wake - Root
- Middle: Wake - Oberlin
- High: Wake - Broughton
Source: Doorify MLS. This data may not be complete. We recommend contacting the local school district to confirm school assignments for this home.
Get a cash offer in 3 minutes
Find out how much your home could sell for in as little as 3 minutes with a no-obligation cash offer.
Estimated market value
$3,049,700
Get a cash offer in 3 minutes
Find out how much your home could sell for in as little as 3 minutes with a no-obligation cash offer.
Estimated market value
$3,049,700

