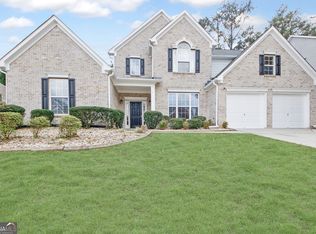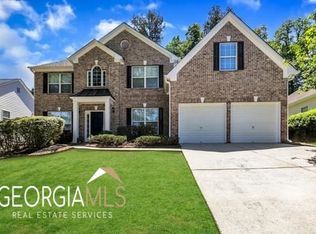Closed
$384,900
3425 Wickum Rd SW, Atlanta, GA 30349
4beds
2,953sqft
Single Family Residence, Residential
Built in 2006
0.3 Acres Lot
$376,800 Zestimate®
$130/sqft
$2,618 Estimated rent
Home value
$376,800
$358,000 - $396,000
$2,618/mo
Zestimate® history
Loading...
Owner options
Explore your selling options
What's special
This gorgeous brick-front home is ready to move in with an owner suite on the main level with dual walk-in closets. The home is freshly painted, and new floorings all through the home. A study, separate dining room, 2 story family room, dual side fireplace in the family room and kitchen. Large kitchen with all new appliances and an island. The home has a lot of natural light. Three bedrooms and 2 full baths upstairs. The roof is one year old, HVAC and hot water tank are new. This home is amazing and will excite me to come home and enjoy it. Located in the Westlake High School district. Near shopping, the airport, downtown, and the Interstate.
Zillow last checked: 8 hours ago
Listing updated: January 18, 2024 at 10:51pm
Listing Provided by:
Joel Athy,
Keller Williams Atlanta Classic,
Veronica Athy,
Keller Williams Atlanta Classic
Bought with:
Crystal Jones, 430184
Fathom Realty GA, LLC.
Source: FMLS GA,MLS#: 7292221
Facts & features
Interior
Bedrooms & bathrooms
- Bedrooms: 4
- Bathrooms: 3
- Full bathrooms: 3
- Main level bathrooms: 1
- Main level bedrooms: 1
Primary bedroom
- Features: Master on Main, Split Bedroom Plan
- Level: Master on Main, Split Bedroom Plan
Bedroom
- Features: Master on Main, Split Bedroom Plan
Primary bathroom
- Features: Double Vanity, Separate Tub/Shower
Dining room
- Features: Separate Dining Room
Kitchen
- Features: Cabinets Stain, Eat-in Kitchen, Kitchen Island, Pantry Walk-In, Solid Surface Counters, View to Family Room
Heating
- Central, Oil
Cooling
- Ceiling Fan(s), Central Air, Electric
Appliances
- Included: Dishwasher, Disposal, Gas Cooktop, Gas Oven, Gas Range, Microwave, Refrigerator
- Laundry: Laundry Room
Features
- Double Vanity, Entrance Foyer, Entrance Foyer 2 Story, High Ceilings 10 ft Main, Tray Ceiling(s), Walk-In Closet(s)
- Flooring: Carpet
- Windows: None
- Basement: None
- Attic: Pull Down Stairs
- Number of fireplaces: 1
- Fireplace features: Double Sided, Family Room, Keeping Room
- Common walls with other units/homes: No Common Walls
Interior area
- Total structure area: 2,953
- Total interior livable area: 2,953 sqft
- Finished area above ground: 2,853
- Finished area below ground: 0
Property
Parking
- Total spaces: 2
- Parking features: Attached, Driveway, Garage, Garage Door Opener, Garage Faces Front, Kitchen Level
- Attached garage spaces: 2
- Has uncovered spaces: Yes
Accessibility
- Accessibility features: None
Features
- Levels: Two
- Stories: 2
- Patio & porch: Patio
- Exterior features: None, No Dock
- Pool features: None
- Spa features: None
- Fencing: None
- Has view: Yes
- View description: Other
- Waterfront features: None
- Body of water: None
Lot
- Size: 0.30 Acres
- Features: Other
Details
- Additional structures: None
- Parcel number: 14F0098 LL1189
- Other equipment: None
- Horse amenities: None
Construction
Type & style
- Home type: SingleFamily
- Architectural style: Traditional
- Property subtype: Single Family Residence, Residential
Materials
- Brick Front, Cement Siding
- Foundation: Slab
- Roof: Composition
Condition
- Resale
- New construction: No
- Year built: 2006
Utilities & green energy
- Electric: 220 Volts
- Sewer: Public Sewer
- Water: Public
- Utilities for property: Cable Available, Electricity Available, Natural Gas Available, Sewer Available, Underground Utilities, Water Available
Green energy
- Energy efficient items: None
- Energy generation: None
Community & neighborhood
Security
- Security features: Security System Owned
Community
- Community features: Clubhouse, Homeowners Assoc, Playground, Pool, Sidewalks, Street Lights
Location
- Region: Atlanta
- Subdivision: Wellesley
HOA & financial
HOA
- Has HOA: No
Other
Other facts
- Listing terms: Cash,Conventional,FHA,VA Loan
- Ownership: Fee Simple
- Road surface type: Paved
Price history
| Date | Event | Price |
|---|---|---|
| 1/4/2024 | Sold | $384,900$130/sqft |
Source: | ||
| 11/7/2023 | Pending sale | $384,900$130/sqft |
Source: | ||
| 11/1/2023 | Listed for sale | $384,900+45%$130/sqft |
Source: | ||
| 9/5/2006 | Sold | $265,500+7.8%$90/sqft |
Source: Public Record Report a problem | ||
| 7/11/2005 | Sold | $246,400$83/sqft |
Source: Public Record Report a problem | ||
Public tax history
| Year | Property taxes | Tax assessment |
|---|---|---|
| 2024 | $5,422 -0.2% | $140,760 |
| 2023 | $5,432 +39.3% | $140,760 +41.5% |
| 2022 | $3,901 +2.1% | $99,480 +4.2% |
Find assessor info on the county website
Neighborhood: 30349
Nearby schools
GreatSchools rating
- 8/10Stonewall Tell Elementary SchoolGrades: PK-5Distance: 1.7 mi
- 6/10Sandtown Middle SchoolGrades: 6-8Distance: 2.7 mi
- 6/10Westlake High SchoolGrades: 9-12Distance: 2.1 mi
Schools provided by the listing agent
- Elementary: Stonewall Tell
- Middle: Sandtown
- High: Westlake
Source: FMLS GA. This data may not be complete. We recommend contacting the local school district to confirm school assignments for this home.
Get a cash offer in 3 minutes
Find out how much your home could sell for in as little as 3 minutes with a no-obligation cash offer.
Estimated market value$376,800
Get a cash offer in 3 minutes
Find out how much your home could sell for in as little as 3 minutes with a no-obligation cash offer.
Estimated market value
$376,800

