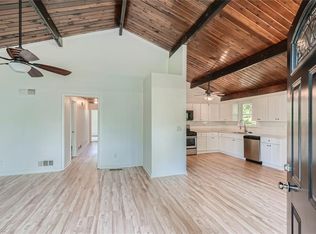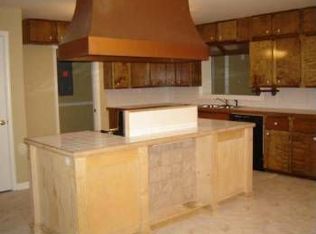Priced to SELL 4 bedroom 2 bath Ranch style home on 1.63 Acres! Very Convenient location off of Fairburn Road. Home includes front porch, rear deck, metal roof, newer double paned windows, sliding glass door, updated bathroom with double vanities and tile flooring. Kitchen offers Corian counter tops and stainless steel appliances. Very Spacious PERMITTED 28x36 garage/shop with 2 - 12x36 lean to's. Garage has concrete floors, windows, electricity, water and a huge 10x16 door. Many other detached buildings and carports are located on this very gentle useable property. Please see pictures!
This property is off market, which means it's not currently listed for sale or rent on Zillow. This may be different from what's available on other websites or public sources.

