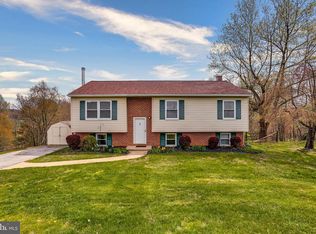Sold for $350,000
$350,000
3425 View Ridge Cir, Manchester, MD 21102
3beds
1,851sqft
Single Family Residence
Built in 1978
0.64 Acres Lot
$365,100 Zestimate®
$189/sqft
$2,401 Estimated rent
Home value
$365,100
Estimated sales range
Not available
$2,401/mo
Zestimate® history
Loading...
Owner options
Explore your selling options
What's special
Easy living rancher with three bedrooms and one and half baths located within a community setting. Dining area off the kitchen looks out to mostly cleared lot and backs to a stream and woods. Main level offers a wood burning brick fireplace includes a heatilator and a pellet stove within the lower level. The large finished lower level has a walk out level, a huge family room and office area plus a nice size utility room. Windows have been replaced. Deck looks out to a parklike setting on a lot size of .64 and not lot of landscaping to maintain to make your weekend chores very limited. One car attached garage is great for those rainy days or to store your prized possession vehicle. Make your appointment today to see your next place to call home!
Zillow last checked: 8 hours ago
Listing updated: May 09, 2025 at 09:52am
Listed by:
Mercedes Brooks 443-375-1431,
Monument Sotheby's International Realty
Bought with:
AARON FELDER, 674325
VYBE Realty
Source: Bright MLS,MLS#: MDCR2026068
Facts & features
Interior
Bedrooms & bathrooms
- Bedrooms: 3
- Bathrooms: 2
- Full bathrooms: 1
- 1/2 bathrooms: 1
- Main level bathrooms: 2
- Main level bedrooms: 3
Primary bedroom
- Features: Flooring - Carpet, Attached Bathroom
- Level: Main
- Area: 144 Square Feet
- Dimensions: 12 X 12
Bedroom 2
- Features: Flooring - HardWood
- Level: Main
- Area: 100 Square Feet
- Dimensions: 10 X 10
Bedroom 3
- Features: Flooring - Carpet
- Level: Main
- Area: 80 Square Feet
- Dimensions: 10 X 8
Dining room
- Features: Flooring - Laminated
- Level: Main
- Area: 150 Square Feet
- Dimensions: 15 X 10
Family room
- Features: Flooring - Carpet
- Level: Lower
- Area: 638 Square Feet
- Dimensions: 29 x 22
Kitchen
- Features: Flooring - Tile/Brick, Flooring - Vinyl
- Level: Main
- Area: 108 Square Feet
- Dimensions: 12 X 9
Living room
- Features: Flooring - Carpet, Fireplace - Wood Burning
- Level: Main
- Area: 204 Square Feet
- Dimensions: 17 X 12
Office
- Features: Flooring - Carpet
- Level: Lower
- Area: 90 Square Feet
- Dimensions: 10 x 9
Utility room
- Level: Lower
Heating
- Heat Pump, Electric
Cooling
- Ceiling Fan(s), Central Air, Heat Pump, Electric
Appliances
- Included: Dishwasher, Exhaust Fan, Microwave, Oven/Range - Electric, Self Cleaning Oven, Electric Water Heater
Features
- Dining Area, Floor Plan - Traditional, Dry Wall
- Doors: Sliding Glass, Storm Door(s), Six Panel
- Windows: Screens, Replacement, Window Treatments
- Basement: Exterior Entry,Rear Entrance,Full,Finished,Walk-Out Access
- Number of fireplaces: 1
- Fireplace features: Equipment, Glass Doors, Screen
Interior area
- Total structure area: 2,100
- Total interior livable area: 1,851 sqft
- Finished area above ground: 1,092
- Finished area below ground: 759
Property
Parking
- Total spaces: 1
- Parking features: Garage Faces Front, Attached
- Attached garage spaces: 1
Accessibility
- Accessibility features: None
Features
- Levels: Two
- Stories: 2
- Patio & porch: Deck
- Exterior features: Sidewalks
- Pool features: None
Lot
- Size: 0.64 Acres
- Features: Backs to Trees
Details
- Additional structures: Above Grade, Below Grade
- Parcel number: 0
- Zoning: AGRIC
- Special conditions: Standard
Construction
Type & style
- Home type: SingleFamily
- Architectural style: Ranch/Rambler
- Property subtype: Single Family Residence
Materials
- Combination, Brick
- Foundation: Permanent
- Roof: Asphalt
Condition
- New construction: No
- Year built: 1978
Details
- Builder model: RANCHER
Utilities & green energy
- Sewer: Septic Exists
- Water: Well
- Utilities for property: Cable Available
Community & neighborhood
Location
- Region: Manchester
- Subdivision: Valley Vista
- Municipality: MANCHESTER
Other
Other facts
- Listing agreement: Exclusive Right To Sell
- Listing terms: Conventional,FHA,VA Loan
- Ownership: Fee Simple
Price history
| Date | Event | Price |
|---|---|---|
| 5/9/2025 | Sold | $350,000+4.5%$189/sqft |
Source: | ||
| 4/16/2025 | Pending sale | $334,900$181/sqft |
Source: | ||
| 4/12/2025 | Listed for sale | $334,900+146.3%$181/sqft |
Source: | ||
| 7/23/1998 | Sold | $136,000$73/sqft |
Source: Public Record Report a problem | ||
Public tax history
| Year | Property taxes | Tax assessment |
|---|---|---|
| 2025 | $3,010 -8.1% | $323,800 +11.7% |
| 2024 | $3,276 +13.2% | $289,933 +13.2% |
| 2023 | $2,894 +15.2% | $256,067 +15.2% |
Find assessor info on the county website
Neighborhood: 21102
Nearby schools
GreatSchools rating
- 6/10Ebb Valley Elementary SchoolGrades: PK-5Distance: 1.5 mi
- 6/10North Carroll Middle SchoolGrades: 6-8Distance: 3.5 mi
- 8/10Manchester Valley High SchoolGrades: 9-12Distance: 2.8 mi
Schools provided by the listing agent
- High: North Carroll
- District: Carroll County Public Schools
Source: Bright MLS. This data may not be complete. We recommend contacting the local school district to confirm school assignments for this home.
Get a cash offer in 3 minutes
Find out how much your home could sell for in as little as 3 minutes with a no-obligation cash offer.
Estimated market value$365,100
Get a cash offer in 3 minutes
Find out how much your home could sell for in as little as 3 minutes with a no-obligation cash offer.
Estimated market value
$365,100
