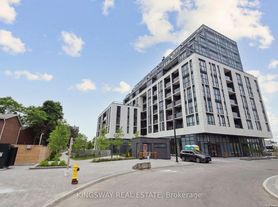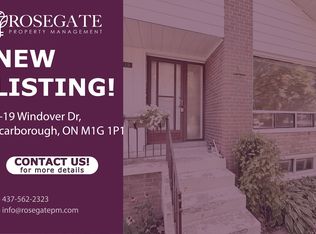Welcome to this stunning 3-bedroom, 2-bath residence offering an exceptional blend of space, comfort, and modern functionality. The thoughtfully designed layout features three full-sized bedrooms, each with ample closet space, including a primary suite with walk-in closet and ensuite bath for added privacy.The open-concept kitchen and living area is the heart of the home perfect for entertaining or relaxing with family. The kitchen is equipped with full-size stainless steel appliances, modern cabinetry, and a generous island for casual dining or prep space. A separate laundry/utility room and two full baths add practicality and convenience. this home provides the comfort of a family-sized layout within a low-maintenance condominium lifestyle.Located in a vibrant and connected community close to transit, shopping, parks, and top schools, this is an ideal home for families, professionals, or investors seeking modern living with room to grow.Residents can take advantage of an extensive selection of amenities, including a fitness centre, library, party room, game room, yoga studio, meeting room, private dining room, and business centre. Ideally situated just minutes from Highways 401, 404, and the DVP, the property is also only a 10-minute drive from Fairview Mall and Don Mills Subway Station.
Townhouse for rent
C$2,950/mo
3425 Sheppard Ave E #C3-101, Toronto, ON M1T 0C5
3beds
Price may not include required fees and charges.
Townhouse
Available now
Central air
Ensuite laundry
1 Parking space parking
Natural gas, forced air
What's special
Ample closet spaceEnsuite bathFull-size stainless steel appliancesModern cabinetryGenerous island
- 45 days |
- -- |
- -- |
Travel times
Looking to buy when your lease ends?
Consider a first-time homebuyer savings account designed to grow your down payment with up to a 6% match & a competitive APY.
Facts & features
Interior
Bedrooms & bathrooms
- Bedrooms: 3
- Bathrooms: 2
- Full bathrooms: 2
Rooms
- Room types: Recreation Room
Heating
- Natural Gas, Forced Air
Cooling
- Central Air
Appliances
- Included: Oven, Range
- Laundry: Ensuite
Features
- Primary Bedroom - Main Floor, Separate Heating Controls, Separate Hydro Meter
Property
Parking
- Total spaces: 1
- Details: Contact manager
Features
- Exterior features: BBQs Allowed, Balcony, Building Insurance included in rent, Building Maintenance included in rent, Common Elements included in rent, Concierge, Ensuite, Gym, Heating system: Forced Air, Heating: Gas, Hospital, Instant Hot Water, Library, Lot Features: Hospital, Library, Park, Public Transit, Rec./Commun.Centre, School, Park, Party Room/Meeting Room, Primary Bedroom - Main Floor, Public Transit, Rec./Commun.Centre, Recreation Room, School, Security Guard, Separate Heating Controls, Separate Hydro Meter, TSCC, Terrace Balcony, Underground, Visitor Parking
Construction
Type & style
- Home type: Townhouse
- Property subtype: Townhouse
Community & HOA
Community
- Features: Fitness Center
HOA
- Amenities included: Fitness Center
Location
- Region: Toronto
Financial & listing details
- Lease term: Contact For Details
Price history
Price history is unavailable.
Neighborhood: Tam O'Shanter-Sullivan
There are 6 available units in this apartment building

