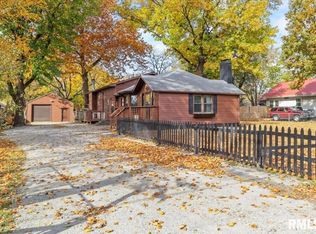Awesome location north of Scheels and across from bike trail on secluded Old MacArthur on almost 1 acre w/mature trees! Updated Kitchen with new cabinets and stainless steel appliances. Informal Dining area with Bay Window! Updated Baths, Dual HVAC system (1 replaced 2020) some replacement windows 2017. Wtr Htr 2007, Roof 2006, Whole House Fan used frequently. Sound system wired in Fam Rm & Liv Rm. 2 sump pumps in dry basement. Walk up attic for additional storage.
This property is off market, which means it's not currently listed for sale or rent on Zillow. This may be different from what's available on other websites or public sources.

