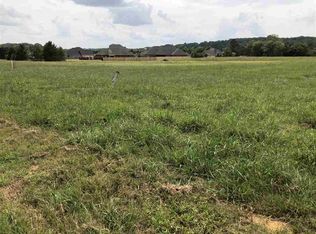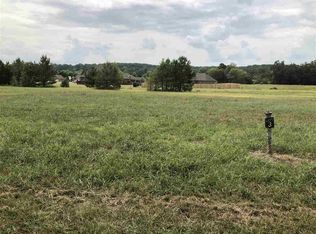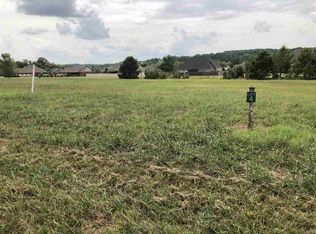Sold for $685,000 on 03/31/25
$685,000
3425 S Chapel Hill Rd SW, Decatur, AL 35603
4beds
3,450sqft
Single Family Residence
Built in 2023
1.31 Acres Lot
$680,600 Zestimate®
$199/sqft
$3,106 Estimated rent
Home value
$680,600
$544,000 - $851,000
$3,106/mo
Zestimate® history
Loading...
Owner options
Explore your selling options
What's special
The dream home you've been for waiting! Only 1.5 yrs, 3450 sqft, 1.3 acres, in So Chapel Hill Est with the best of country & city life! Natural light throughout overlooking a pond, pasture and breathtaking views! Owners didn't miss a beat when it comes to selections, top quality amenities, luxury & style! A combination of a farmhouse, beach spa and a peaceful tranquil getaway, with a warm ambiance atmosphere! Custom porch leading to an unbelievable open haven! Exceptional floor plan, finest kitchen, pampered living and storage galore! 3 bedrms downstairs, 1 upstairs & bonus room! So many amenities, please see detailed list & layout with pictures! Don't pass this happy vibes of a home!
Zillow last checked: 8 hours ago
Listing updated: March 31, 2025 at 05:02pm
Listed by:
Shari Sandlin 256-654-1962,
MarMac Real Estate
Bought with:
Jennifer King, 118452
Capstone Realty
Source: ValleyMLS,MLS#: 21881545
Facts & features
Interior
Bedrooms & bathrooms
- Bedrooms: 4
- Bathrooms: 4
- Full bathrooms: 3
- 1/2 bathrooms: 1
Primary bedroom
- Features: Ceiling Fan(s), Crown Molding, LVP
- Level: First
- Area: 240
- Dimensions: 15 x 16
Bedroom 2
- Level: First
- Area: 182
- Dimensions: 14 x 13
Bedroom 3
- Level: First
- Area: 182
- Dimensions: 14 x 13
Bedroom 4
- Level: Second
- Area: 156
- Dimensions: 13 x 12
Primary bathroom
- Level: First
- Area: 176
- Dimensions: 11 x 16
Kitchen
- Features: 9’ Ceiling, Eat-in Kitchen, Kitchen Island, LVP, Pantry, Quartz, Recessed Lighting
- Level: First
- Area: 510
- Dimensions: 17 x 30
Living room
- Features: 9’ Ceiling, Built-in Features, Ceiling Fan(s), Crown Molding, Fireplace, LVP, Recessed Lighting, Smooth Ceiling
- Level: First
- Area: 483
- Dimensions: 21 x 23
Bonus room
- Level: Second
- Area: 336
- Dimensions: 28 x 12
Laundry room
- Level: First
- Area: 108
- Dimensions: 9 x 12
Heating
- Central 2
Cooling
- Central 2
Appliances
- Included: Dishwasher, Disposal, Double Oven, Gas Oven, Microwave, Refrigerator, Tankless Water Heater
Features
- Has basement: No
- Number of fireplaces: 1
- Fireplace features: Gas Log, One
Interior area
- Total interior livable area: 3,450 sqft
Property
Parking
- Parking features: Driveway-Concrete, Garage-Attached, Garage Faces Side, Garage-Three Car, On Street, Oversized
Features
- Levels: Two
- Stories: 2
Lot
- Size: 1.31 Acres
Details
- Parcel number: 13 02 10 4 000 008.004
Construction
Type & style
- Home type: SingleFamily
- Property subtype: Single Family Residence
Materials
- Foundation: Slab
Condition
- New construction: No
- Year built: 2023
Utilities & green energy
- Sewer: Public Sewer
Community & neighborhood
Location
- Region: Decatur
- Subdivision: South Chapel Hill
Price history
| Date | Event | Price |
|---|---|---|
| 3/31/2025 | Sold | $685,000-2.1%$199/sqft |
Source: | ||
| 3/12/2025 | Pending sale | $699,500$203/sqft |
Source: | ||
| 2/25/2025 | Listed for sale | $699,500+1330.5%$203/sqft |
Source: | ||
| 7/1/2021 | Sold | $48,900-16.3%$14/sqft |
Source: Public Record Report a problem | ||
| 4/29/2019 | Listing removed | $58,400$17/sqft |
Source: MarMac Real Estate #1101211 Report a problem | ||
Public tax history
| Year | Property taxes | Tax assessment |
|---|---|---|
| 2024 | $1,879 | $42,520 |
| 2023 | $1,879 +418.4% | $42,520 +431.5% |
| 2022 | $362 | $8,000 |
Find assessor info on the county website
Neighborhood: 35603
Nearby schools
GreatSchools rating
- 4/10Chestnut Grove Elementary SchoolGrades: PK-5Distance: 1.9 mi
- 6/10Cedar Ridge Middle SchoolGrades: 6-8Distance: 2.1 mi
- 7/10Austin High SchoolGrades: 10-12Distance: 2 mi
Schools provided by the listing agent
- Elementary: Chestnut Grove Elementary
- Middle: Austin Middle
- High: Austin
Source: ValleyMLS. This data may not be complete. We recommend contacting the local school district to confirm school assignments for this home.

Get pre-qualified for a loan
At Zillow Home Loans, we can pre-qualify you in as little as 5 minutes with no impact to your credit score.An equal housing lender. NMLS #10287.
Sell for more on Zillow
Get a free Zillow Showcase℠ listing and you could sell for .
$680,600
2% more+ $13,612
With Zillow Showcase(estimated)
$694,212

