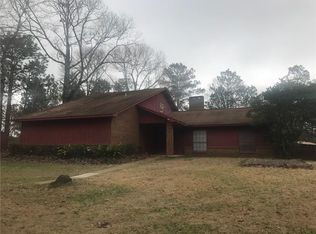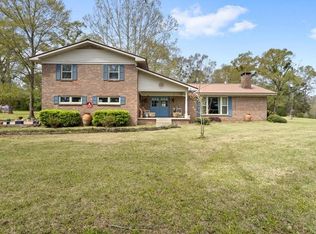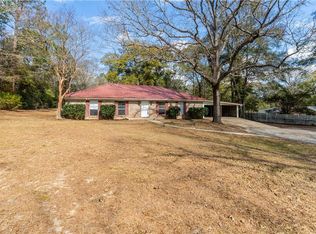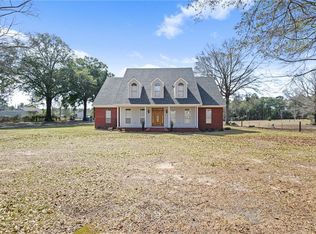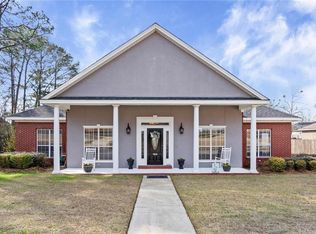8.68 Acres! Nestled in the serene beauty of Celeste Retreat Subdivision, this custom-built home offers so much charm on approximately 8.68 acres of seclusion and tranquility just off Celeste Road. Greet your guest on the large covered front porch (approximately 32’8” x 5’7”) or enjoy your morning coffee while overlooking the peace and tranquility this acreage as to offer. Designed with comfort and functionality in mind, this spacious home features 4 bedrooms, an added bonus room, and 2.5 bathrooms, along with a host of unique amenities that make it truly special. Inside, you’ll find large room sizes, a formal dining room, a bonus room, and a sunroom off the primary suite, providing a stunning view of the back acreage. The spectacular kitchen is a standout with a charming, exposed brick wall that boast built-in appliances, a built in layer pantry. There is also a built in China cabinet, and a center island with an electric cooktop. Attached to the kitchen in the breakfast area with tons of windows allowing amazing views of the back acreage. Off the kitchen is a room perfect for added storage or additional pantry space. The primary suite, located on the main level, offers a private luxury bath with a relaxing soaking tub and a separate corner shower. A second bedroom is also conveniently located downstairs. The living area exudes warmth and charm, featuring a brick hearth decorative fireplace, recessed lighting, and an inviting ambiance perfect for entertaining or quiet evenings at home. Upstairs, there are two additional spacious bedrooms, each with nicely sized closets. They share a Jack and Jill bathroom, which includes separate dressing areas, dual vanities with cultured marble tops, a separate shower and tub, custom cabinetry, and walk-in closets. Outdoor living is equally impressive, with a large deck (approximately 44’7” x 24’2”) perfect for entertainment or just sitting out back enjoy the peaceful nature available for your viewing pleasure. Additional features include a central vacuum system, a walk-in storage room, detached workshop/storage with electricity and a double-car side entry garage. Call today to schedule your appointment to make this your “New Beginning”! Buyer responsible for verifying all measurements and relevant details.
Active
Price cut: $15K (12/17)
$465,000
3425 Poe Rd S, Chunchula, AL 36521
4beds
2,920sqft
Est.:
Single Family Residence, Residential
Built in 1992
8.68 Acres Lot
$-- Zestimate®
$159/sqft
$-- HOA
What's special
- 264 days |
- 1,869 |
- 71 |
Zillow last checked: 8 hours ago
Listing updated: December 17, 2025 at 10:38am
Listed by:
Devin Scott 251-463-7781,
Roberts Brothers West
Source: GCMLS,MLS#: 7596233
Tour with a local agent
Facts & features
Interior
Bedrooms & bathrooms
- Bedrooms: 4
- Bathrooms: 3
- Full bathrooms: 2
- 1/2 bathrooms: 1
Heating
- Central, Electric
Cooling
- Central Air
Appliances
- Included: Dishwasher, Electric Cooktop, Electric Oven, Microwave
- Laundry: Laundry Room, Main Level
Features
- Walk-In Closet(s)
- Flooring: Carpet, Ceramic Tile, Vinyl
- Windows: None
- Basement: None
- Has fireplace: Yes
- Fireplace features: Decorative, Living Room
Interior area
- Total structure area: 2,920
- Total interior livable area: 2,920 sqft
Video & virtual tour
Property
Parking
- Total spaces: 2
- Parking features: Attached, Garage, Garage Faces Side
- Attached garage spaces: 2
Accessibility
- Accessibility features: None
Features
- Levels: One and One Half
- Patio & porch: Covered, Deck, Front Porch
- Exterior features: Rain Gutters, Rear Stairs
- Pool features: None
- Spa features: None
- Fencing: None
- Has view: Yes
- View description: Trees/Woods
- Waterfront features: None
Lot
- Size: 8.68 Acres
- Dimensions: 323 x 985 x 224 x 95 x 408 x 222 x 31
- Features: Front Yard, Wooded
Details
- Additional structures: Shed(s)
- Parcel number: 1203060000004004
Construction
Type & style
- Home type: SingleFamily
- Architectural style: Country,Creole
- Property subtype: Single Family Residence, Residential
Materials
- Wood Siding
- Foundation: Pillar/Post/Pier
- Roof: Shingle
Condition
- Year built: 1992
Utilities & green energy
- Electric: Other
- Sewer: Septic Tank
- Water: Public
- Utilities for property: Electricity Available, Water Available
Green energy
- Energy efficient items: None
Community & HOA
Community
- Features: None
- Subdivision: Celeste Retreat
Location
- Region: Chunchula
Financial & listing details
- Price per square foot: $159/sqft
- Tax assessed value: $328,500
- Annual tax amount: $1,211
- Date on market: 6/11/2025
- Electric utility on property: Yes
- Road surface type: Asphalt, Paved
Estimated market value
Not available
Estimated sales range
Not available
$2,517/mo
Price history
Price history
| Date | Event | Price |
|---|---|---|
| 12/17/2025 | Price change | $465,000-3.1%$159/sqft |
Source: | ||
| 4/2/2025 | Listed for sale | $480,000+104.3%$164/sqft |
Source: | ||
| 2/24/2006 | Sold | $235,000$80/sqft |
Source: Public Record Report a problem | ||
Public tax history
Public tax history
| Year | Property taxes | Tax assessment |
|---|---|---|
| 2025 | $1,298 +7.2% | $31,880 +7% |
| 2024 | $1,211 +0.6% | $29,800 +0.6% |
| 2023 | $1,203 -1.5% | $29,620 -1.5% |
| 2022 | $1,222 -16.5% | $30,060 -4.8% |
| 2021 | $1,464 -1.9% | $31,560 -1.9% |
| 2020 | $1,493 +29.4% | $32,160 +27.8% |
| 2019 | $1,153 -2.1% | $25,160 +7.8% |
| 2018 | $1,178 +9.2% | $23,340 +1% |
| 2017 | $1,079 | $23,120 -2% |
| 2016 | $1,079 -3.7% | $23,580 -0.7% |
| 2013 | $1,121 -1.4% | $23,740 -4.4% |
| 2010 | $1,137 +16.3% | $24,820 +18.1% |
| 2003 | $977 | $21,020 |
| 2002 | $977 +18.2% | $21,020 +17.3% |
| 2001 | $827 +9.5% | $17,920 |
| 2000 | $755 | $17,920 |
Find assessor info on the county website
BuyAbility℠ payment
Est. payment
$2,400/mo
Principal & interest
$2198
Property taxes
$202
Climate risks
Neighborhood: 36521
Nearby schools
GreatSchools rating
- 8/10North Mobile County Middle SchoolGrades: PK-8Distance: 3.4 mi
- 4/10Citronelle High SchoolGrades: 9-12Distance: 10.3 mi
