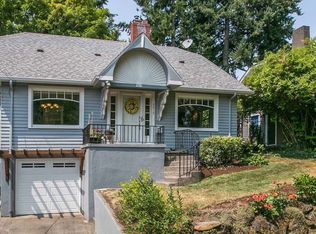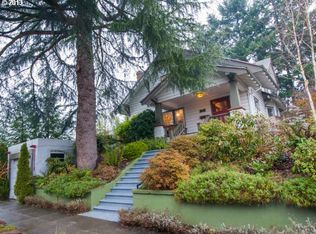Sold
$830,000
3425 NE 25th Ave, Portland, OR 97212
3beds
3,077sqft
Residential, Single Family Residence
Built in 1923
5,227.2 Square Feet Lot
$819,500 Zestimate®
$270/sqft
$3,701 Estimated rent
Home value
$819,500
$770,000 - $877,000
$3,701/mo
Zestimate® history
Loading...
Owner options
Explore your selling options
What's special
Perched high above the street is your own nest tucked away amongst the foliage for great privacy. This is the first time this Irvington classic bungalow has been on the market in almost a half-century having been loved and improved through the years making it ready for its next chapter. After ascending the 22 steps you will enter a charming living room with a wood-burning fireplace now with gas-logs flanked by built-ins with hardwood floors carrying through into the formal dining room with even more built-ins. Both rooms are flooded with light from big picture windows. The roomy kitchen has all the function any cook would want and a space perfect for an eat-in area by the bay window. Spread throughout the main and upper floors are 3 bedrooms and 2-1/2 baths so there is space for everyone to find their own special spot. The 2 bedrooms on the main are cozy and private, and one even has a French door to the backyard onto the deck. For your convenience there is both an updated full bath as well as a half bath on the main floor; definitely not that common in houses of this era. Passing through the den you continue on to a Neil Kelly remodeled upper floor with a dedicated space with south-facing windows with great light, perfect for a work-from-home office or even a great home-schooling area. There is also the primary bedroom suite with enough space for a sitting area, a bathroom with a soaking tub and slate shower, plus a super large walk-in closet. The basement can be accessed from both the inside or from the street through the garage and is open and ready for your hobbies, workshop or storage. While the reinforced garage could accommodate a sub-compact car, it is most ideal for bikes, kayaks, sports equipment, yard tools and easy access to the basement. Above the garage in front of the house is a rooftop patio for outdoor entertaining. The neighbors all know each other, do things with and for each other and refer to the block as "Home of the world's greatest folks"! [Home Energy Score = 4. HES Report at https://rpt.greenbuildingregistry.com/hes/OR10235604]
Zillow last checked: 8 hours ago
Listing updated: May 07, 2025 at 01:35am
Listed by:
Michael Kennedy 503-961-5434,
Berkshire Hathaway HomeServices NW Real Estate
Bought with:
Erin Rothrock, 910400173
Windermere Realty Trust
Source: RMLS (OR),MLS#: 686158733
Facts & features
Interior
Bedrooms & bathrooms
- Bedrooms: 3
- Bathrooms: 3
- Full bathrooms: 2
- Partial bathrooms: 1
- Main level bathrooms: 2
Primary bedroom
- Features: Ensuite, Shower, Soaking Tub, Walkin Closet, Wood Floors
- Level: Upper
- Area: 378
- Dimensions: 21 x 18
Bedroom 2
- Features: Deck, Exterior Entry, French Doors, Closet, Wallto Wall Carpet
- Level: Main
- Area: 110
- Dimensions: 11 x 10
Bedroom 3
- Features: Closet, Wallto Wall Carpet
- Level: Main
- Area: 160
- Dimensions: 16 x 10
Dining room
- Features: Builtin Features, Formal, Hardwood Floors
- Level: Main
- Area: 143
- Dimensions: 11 x 13
Kitchen
- Features: Appliance Garage, Bay Window, Dishwasher, Eating Area, Gas Appliances, Microwave, Free Standing Range, Free Standing Refrigerator, Plumbed For Ice Maker, Solid Surface Countertop, Vinyl Floor
- Level: Main
- Area: 176
- Width: 16
Living room
- Features: Builtin Features, Fireplace, Hardwood Floors
- Level: Main
- Area: 192
- Dimensions: 12 x 16
Office
- Features: Builtin Features, Wood Floors
- Level: Upper
- Area: 126
- Dimensions: 9 x 14
Heating
- Forced Air 95 Plus, Heat Pump, Fireplace(s)
Cooling
- Central Air, Heat Pump
Appliances
- Included: Appliance Garage, Dishwasher, Free-Standing Gas Range, Free-Standing Refrigerator, Microwave, Plumbed For Ice Maker, Stainless Steel Appliance(s), Washer/Dryer, Gas Appliances, Free-Standing Range, Gas Water Heater, Tankless Water Heater
Features
- Soaking Tub, Closet, Built-in Features, Formal, Eat-in Kitchen, Shower, Walk-In Closet(s)
- Flooring: Hardwood, Laminate, Tile, Wall to Wall Carpet, Wood, Vinyl
- Doors: French Doors
- Windows: Double Pane Windows, Vinyl Frames, Wood Frames, Bay Window(s)
- Basement: Exterior Entry,Full,Unfinished
- Number of fireplaces: 1
- Fireplace features: Gas, Wood Burning
Interior area
- Total structure area: 3,077
- Total interior livable area: 3,077 sqft
Property
Parking
- Total spaces: 1
- Parking features: Driveway, On Street, Garage Door Opener, Attached, Tuck Under
- Attached garage spaces: 1
- Has uncovered spaces: Yes
Features
- Stories: 3
- Patio & porch: Covered Patio, Deck, Patio, Porch
- Exterior features: Water Feature, Yard, Exterior Entry
Lot
- Size: 5,227 sqft
- Dimensions: 100 x 50
- Features: On Busline, Secluded, Sloped, SqFt 5000 to 6999
Details
- Parcel number: R154333
Construction
Type & style
- Home type: SingleFamily
- Architectural style: Bungalow,Traditional
- Property subtype: Residential, Single Family Residence
Materials
- Lap Siding
- Foundation: Concrete Perimeter
- Roof: Composition
Condition
- Resale
- New construction: No
- Year built: 1923
Details
- Warranty included: Yes
Utilities & green energy
- Gas: Gas
- Sewer: Public Sewer
- Water: Public
- Utilities for property: Cable Connected
Community & neighborhood
Security
- Security features: Security Lights
Location
- Region: Portland
- Subdivision: Irvington/Alameda
Other
Other facts
- Listing terms: Cash,Conventional,FHA,VA Loan
- Road surface type: Paved
Price history
| Date | Event | Price |
|---|---|---|
| 5/6/2025 | Sold | $830,000-2.3%$270/sqft |
Source: | ||
| 4/10/2025 | Pending sale | $849,650$276/sqft |
Source: | ||
| 3/22/2025 | Price change | $849,650-0.6%$276/sqft |
Source: | ||
| 2/25/2025 | Listed for sale | $854,650$278/sqft |
Source: | ||
| 2/19/2025 | Pending sale | $854,650$278/sqft |
Source: | ||
Public tax history
| Year | Property taxes | Tax assessment |
|---|---|---|
| 2025 | $9,261 +3.7% | $343,690 +3% |
| 2024 | $8,928 +4% | $333,680 +3% |
| 2023 | $8,585 +2.2% | $323,970 +3% |
Find assessor info on the county website
Neighborhood: Alameda
Nearby schools
GreatSchools rating
- 10/10Alameda Elementary SchoolGrades: K-5Distance: 0.1 mi
- 10/10Beaumont Middle SchoolGrades: 6-8Distance: 0.9 mi
- 9/10Grant High SchoolGrades: 9-12Distance: 0.9 mi
Schools provided by the listing agent
- Elementary: Alameda
- Middle: Beaumont
- High: Grant
Source: RMLS (OR). This data may not be complete. We recommend contacting the local school district to confirm school assignments for this home.
Get a cash offer in 3 minutes
Find out how much your home could sell for in as little as 3 minutes with a no-obligation cash offer.
Estimated market value
$819,500
Get a cash offer in 3 minutes
Find out how much your home could sell for in as little as 3 minutes with a no-obligation cash offer.
Estimated market value
$819,500

