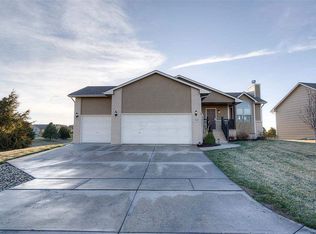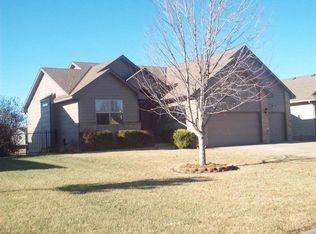Sold
Price Unknown
3425 N Lake Ridge St, Wichita, KS 67205
4beds
2,406sqft
Single Family Onsite Built
Built in 2006
9,147.6 Square Feet Lot
$391,300 Zestimate®
$--/sqft
$2,156 Estimated rent
Home value
$391,300
$372,000 - $411,000
$2,156/mo
Zestimate® history
Loading...
Owner options
Explore your selling options
What's special
A rare find...OPEN FLOOR PLAN, perfectly move in ready, updated and upgraded finishings, immaculate, NO SPECIALS on a gorgeous lake lot in walking distance to Maize South School District. Kitchen boasts granite counter tops, brand new refrigerator, built-in wine fridge, pantry. Newer wood floors through out main living space, wrap around gas FP and serene/private lake views. Spacious master bedroom with dual sinks and jetted tub. Two 50 gal. hot water tanks to assure you have plenty for the tub! Basement has large rec area with plenty of space to accommodate a game table, bar with fridge which remains, plenty of storage and has space that could be finished as a non conforming 5th bedroom. Enjoy gorgeous sunsets on the covered deck overlooking large back yard with iron fence. Sprinkler with well. Easy walk to neighborhood pool and playground. Minutes from New Market Square and all of west Wichita's finest restaurants and shopping. Easy access to 96 Highway. Don't miss this opportunity. Schedule your showing today!
Zillow last checked: 8 hours ago
Listing updated: August 08, 2023 at 03:57pm
Listed by:
Denise Dean 316-729-8500,
Keller Williams Hometown Partners
Source: SCKMLS,MLS#: 623790
Facts & features
Interior
Bedrooms & bathrooms
- Bedrooms: 4
- Bathrooms: 3
- Full bathrooms: 3
Primary bedroom
- Description: Carpet
- Level: Main
- Area: 182
- Dimensions: 14"X13"
Bedroom
- Description: Carpet
- Level: Main
- Area: 104.22
- Dimensions: 11'2X9'4"
Bedroom
- Description: Carpet
- Level: Main
- Area: 117.5
- Dimensions: 11'9"X10
Bedroom
- Description: Carpet
- Level: Basement
Dining room
- Description: Wood
- Level: Main
- Area: 122.19
- Dimensions: 12'9X9'7"
Family room
- Description: Carpet
- Level: Basement
- Area: 560
- Dimensions: 35X16
Kitchen
- Description: Wood
- Level: Main
- Area: 167.42
- Dimensions: 13'8X12'3"
Living room
- Description: Wood
- Level: Main
- Area: 228.67
- Dimensions: 16'4X14"
Heating
- Forced Air, Natural Gas
Cooling
- Central Air, Electric
Appliances
- Included: Dishwasher, Disposal, Microwave, Refrigerator, Range
- Laundry: Main Level, 220 equipment
Features
- Ceiling Fan(s), Walk-In Closet(s), Vaulted Ceiling(s)
- Flooring: Hardwood
- Doors: Storm Door(s)
- Windows: Window Coverings-Part, Storm Window(s)
- Basement: Finished
- Number of fireplaces: 2
- Fireplace features: Two, Living Room, Rec Room/Den, Gas, Gas Starter, Decorative
Interior area
- Total interior livable area: 2,406 sqft
- Finished area above ground: 1,415
- Finished area below ground: 991
Property
Parking
- Total spaces: 3
- Parking features: Attached, Garage Door Opener
- Garage spaces: 3
Features
- Levels: One
- Stories: 1
- Patio & porch: Deck, Covered
- Exterior features: Guttering - ALL, Irrigation Well, Sprinkler System
- Has spa: Yes
- Spa features: Bath
- Fencing: Wrought Iron
- Waterfront features: Pond/Lake, Waterfront
Lot
- Size: 9,147 sqft
- Features: Irregular Lot
Details
- Parcel number: 0870883302402005.00
Construction
Type & style
- Home type: SingleFamily
- Architectural style: Ranch
- Property subtype: Single Family Onsite Built
Materials
- Frame w/Less than 50% Mas
- Foundation: Full, View Out
- Roof: Composition
Condition
- Year built: 2006
Utilities & green energy
- Gas: Natural Gas Available
- Utilities for property: Sewer Available, Natural Gas Available, Public
Community & neighborhood
Community
- Community features: Jogging Path, Lake, Playground
Location
- Region: Wichita
- Subdivision: TYLERS LANDING
HOA & financial
HOA
- Has HOA: Yes
- HOA fee: $420 annually
- Services included: Gen. Upkeep for Common Ar
Other
Other facts
- Ownership: Individual
- Road surface type: Paved
Price history
Price history is unavailable.
Public tax history
| Year | Property taxes | Tax assessment |
|---|---|---|
| 2024 | $4,150 -2.1% | $34,788 |
| 2023 | $4,238 | $34,788 |
| 2022 | -- | -- |
Find assessor info on the county website
Neighborhood: 67205
Nearby schools
GreatSchools rating
- 3/10Maize South Elementary SchoolGrades: K-4Distance: 1.1 mi
- 8/10Maize South Middle SchoolGrades: 7-8Distance: 0.8 mi
- 6/10Maize South High SchoolGrades: 9-12Distance: 0.8 mi
Schools provided by the listing agent
- Elementary: Maize USD266
- Middle: Maize South
- High: Maize South
Source: SCKMLS. This data may not be complete. We recommend contacting the local school district to confirm school assignments for this home.

