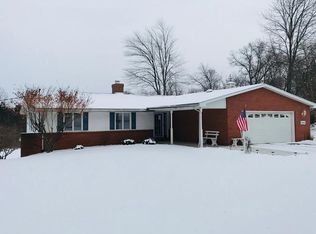Sold for $249,900 on 09/10/25
$249,900
3425 Mercer Rd, New Castle, PA 16105
3beds
1,380sqft
Single Family Residence
Built in 1945
2 Acres Lot
$256,600 Zestimate®
$181/sqft
$1,995 Estimated rent
Home value
$256,600
Estimated sales range
Not available
$1,995/mo
Zestimate® history
Loading...
Owner options
Explore your selling options
What's special
Enjoy the beautiful views of country living with this updated three-bedroom home situated on 1.27 acres. Home has a newer kitchen, updated bathroom with walk in shower, newer roof, updated laundry and pantry and new vinyl flooring. Large master bedroom with great views. Two additional bedrooms share a full bath, Enjoy the newly constructed deck. There is a three car detached garages for all your toys. Exterior French drains have been installed. Very private setting, yet within walking distance of Pearson Park.
Zillow last checked: 8 hours ago
Listing updated: September 10, 2025 at 09:28am
Listed by:
Rick Maiella 724-654-5555,
HOWARD HANNA REAL ESTATE SERVICES
Bought with:
Christi Bryant, RS376689
KELLER WILLIAMS REALTY
Source: WPMLS,MLS#: 1693190 Originating MLS: West Penn Multi-List
Originating MLS: West Penn Multi-List
Facts & features
Interior
Bedrooms & bathrooms
- Bedrooms: 3
- Bathrooms: 2
- Full bathrooms: 2
Primary bedroom
- Level: Upper
- Dimensions: 12x20
Bedroom 2
- Level: Upper
- Dimensions: 12x12
Bedroom 3
- Level: Upper
- Dimensions: 08x12
Dining room
- Level: Main
- Dimensions: 12x18
Family room
- Level: Lower
- Dimensions: 16x28
Kitchen
- Level: Main
- Dimensions: 10x12
Living room
- Level: Main
- Dimensions: 14x23
Heating
- Forced Air, Gas
Cooling
- Central Air
Appliances
- Included: Some Gas Appliances, Dishwasher, Microwave, Refrigerator, Stove
Features
- Flooring: Vinyl
- Basement: Full,Walk-Out Access
- Has fireplace: No
Interior area
- Total structure area: 1,380
- Total interior livable area: 1,380 sqft
Property
Parking
- Total spaces: 3
- Parking features: Detached, Garage
- Has garage: Yes
Features
- Levels: Multi/Split
- Stories: 2
- Pool features: None
Lot
- Size: 2 Acres
- Dimensions: 150 x 557 x 170 x 563
Details
- Parcel number: 25183800
Construction
Type & style
- Home type: SingleFamily
- Architectural style: Multi-Level
- Property subtype: Single Family Residence
Materials
- Roof: Metal
Condition
- Resale
- Year built: 1945
Utilities & green energy
- Sewer: Mound Septic
- Water: Public
Community & neighborhood
Community
- Community features: Public Transportation
Location
- Region: New Castle
Price history
| Date | Event | Price |
|---|---|---|
| 9/10/2025 | Sold | $249,900$181/sqft |
Source: | ||
| 9/10/2025 | Pending sale | $249,900$181/sqft |
Source: | ||
| 8/11/2025 | Contingent | $249,900$181/sqft |
Source: | ||
| 8/6/2025 | Price change | $249,900-3.9%$181/sqft |
Source: | ||
| 7/9/2025 | Price change | $260,000-3.5%$188/sqft |
Source: | ||
Public tax history
| Year | Property taxes | Tax assessment |
|---|---|---|
| 2023 | $2,668 +3.8% | $89,100 |
| 2022 | $2,571 +217% | $89,100 -8.7% |
| 2021 | $811 -66.3% | $97,600 +3.6% |
Find assessor info on the county website
Neighborhood: 16105
Nearby schools
GreatSchools rating
- 7/10Neshannock Memorial El SchoolGrades: K-6Distance: 0.9 mi
- 7/10Neshannock Junior-Senior High SchoolGrades: 7-12Distance: 0.8 mi
Schools provided by the listing agent
- District: Neshannock Twp
Source: WPMLS. This data may not be complete. We recommend contacting the local school district to confirm school assignments for this home.

Get pre-qualified for a loan
At Zillow Home Loans, we can pre-qualify you in as little as 5 minutes with no impact to your credit score.An equal housing lender. NMLS #10287.
