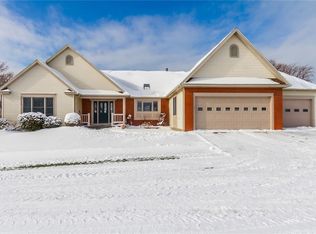Closed
$350,000
3425 Lake Rd, Williamson, NY 14589
3beds
2,299sqft
Single Family Residence
Built in 1989
0.83 Acres Lot
$367,200 Zestimate®
$152/sqft
$2,503 Estimated rent
Home value
$367,200
$297,000 - $455,000
$2,503/mo
Zestimate® history
Loading...
Owner options
Explore your selling options
What's special
Nestled adjacent to a private drive, this charming home offers breathtaking year-round views of Lake Ontario from its expansive two-tier deck, complete with a cozy hot tub. Just under a mile from the quaint village of Pultneyville, you’ll enjoy easy access to the marina, park, and Nature Preserve. Take a stroll to Orbaker’s Fruit Stand for fresh produce, delicious baked goods, and, of course, apples. For additional dining, entertainment, and outdoor activities, you're just a short drive from Sodus Point, Chimney Bluffs, and Wolcott.
This lovingly maintained home features several updates that enhance both comfort and value, including brand new full-frame replacement windows, a new water heater and boiler, and the addition of 30amp exterior service. The main level offers the potential for a fourth bedroom, while the upper level features three spacious bedrooms, including a beautifully updated primary suite with walk-in closets and a California Closets design, plus an ensuite bath.
Perfect for entertaining, the home boasts an eat-in kitchen, a formal dining room, and a fire pit area where you can relax and watch the sunset.
Make this serene retreat your new home!
Zillow last checked: 8 hours ago
Listing updated: April 25, 2025 at 03:26pm
Listed by:
Julie C Weaver 585-766-1074,
JW Signature Management Inc.
Bought with:
Shaemar Cherew-Gordon, 10301223756
Keller Williams Realty Greater Rochester
Source: NYSAMLSs,MLS#: R1592053 Originating MLS: Rochester
Originating MLS: Rochester
Facts & features
Interior
Bedrooms & bathrooms
- Bedrooms: 3
- Bathrooms: 3
- Full bathrooms: 2
- 1/2 bathrooms: 1
- Main level bathrooms: 1
Heating
- Ductless, Propane, Baseboard
Cooling
- Ductless, Wall Unit(s)
Appliances
- Included: Dishwasher, Electric Cooktop, Electric Water Heater, Freezer, Microwave, Refrigerator
Features
- Breakfast Bar, Central Vacuum, Den, Separate/Formal Dining Room, Eat-in Kitchen, Separate/Formal Living Room, Solid Surface Counters, Convertible Bedroom, Bath in Primary Bedroom
- Flooring: Carpet, Hardwood, Varies, Vinyl
- Basement: Full
- Has fireplace: No
Interior area
- Total structure area: 2,299
- Total interior livable area: 2,299 sqft
Property
Parking
- Total spaces: 2
- Parking features: Attached, Garage, Driveway, Other
- Attached garage spaces: 2
Features
- Patio & porch: Deck
- Exterior features: Blacktop Driveway, Deck, Hot Tub/Spa, Propane Tank - Leased
- Has spa: Yes
- Has view: Yes
- View description: Water
- Has water view: Yes
- Water view: Water
- Waterfront features: Lake
- Body of water: Lake Ontario
Lot
- Size: 0.83 Acres
- Dimensions: 120 x 300
- Features: Agricultural, Rectangular, Rectangular Lot
Details
- Parcel number: 54460006511900001136470000
- Special conditions: Standard
- Other equipment: Generator
Construction
Type & style
- Home type: SingleFamily
- Architectural style: Cape Cod
- Property subtype: Single Family Residence
Materials
- Frame, Vinyl Siding
- Foundation: Block
- Roof: Asphalt
Condition
- Resale
- Year built: 1989
Utilities & green energy
- Sewer: Septic Tank
- Water: Connected, Public
- Utilities for property: Water Connected
Community & neighborhood
Security
- Security features: Security System Owned
Location
- Region: Williamson
Other
Other facts
- Listing terms: Cash,Conventional,FHA,VA Loan
Price history
| Date | Event | Price |
|---|---|---|
| 4/25/2025 | Sold | $350,000+0%$152/sqft |
Source: | ||
| 3/26/2025 | Pending sale | $349,900$152/sqft |
Source: | ||
| 3/14/2025 | Listed for sale | $349,900+140.5%$152/sqft |
Source: | ||
| 7/16/2001 | Sold | $145,500$63/sqft |
Source: Public Record Report a problem | ||
Public tax history
| Year | Property taxes | Tax assessment |
|---|---|---|
| 2024 | -- | $230,100 |
| 2023 | -- | $230,100 |
| 2022 | -- | $230,100 +15.5% |
Find assessor info on the county website
Neighborhood: 14589
Nearby schools
GreatSchools rating
- 3/10Williamson Middle SchoolGrades: 5-8Distance: 4.6 mi
- 5/10Williamson Senior High SchoolGrades: 9-12Distance: 4.9 mi
- 4/10Williamson Elementary SchoolGrades: PK-4Distance: 4.8 mi
Schools provided by the listing agent
- District: Williamson
Source: NYSAMLSs. This data may not be complete. We recommend contacting the local school district to confirm school assignments for this home.
