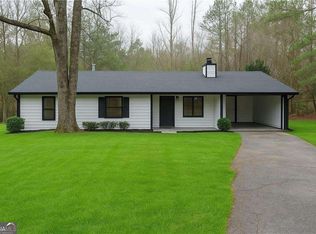4BR/3BA Four Sided Brick Ranch on Full Finished Basement on 3.835 Acres, Side Entry 2 Car Garage, Detached 2 Car Garage/Workshop with 200 Amp Service with Upstairs Storage/Future Suite, and a Storage Shed! Not in a Subdivision, on a Quite Road, Room for Boat and RV, Long Driveway with Second Driveway to Detached 2 Car Garage/Workshop, Southern Style Large Front Porch, Large Back Deck, Sunroom, Covered Back Porch, 30x30 Back Patio/parking pad for RV/Boats, Private entrance into Basement from Parking Pad,Updated Kitchen with Farm House Sink, Solid Surface Countertops, Painted Cabinets, Eat -In Kitchen, Dining Room, Move In Ready, Finished Terrace Level with Family Room/Rec Room, Wood Burning Stove, Bedroom/Office, and Full Bathroom LOOK PROPERTY ADDRESS UP ON YOUTUBE FOR A VIDEO WALK THRU !!!
This property is off market, which means it's not currently listed for sale or rent on Zillow. This may be different from what's available on other websites or public sources.
