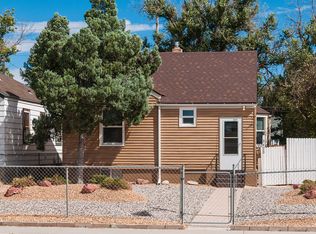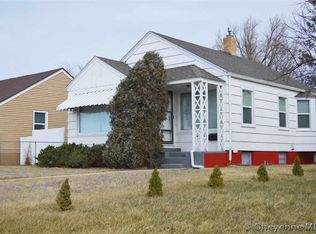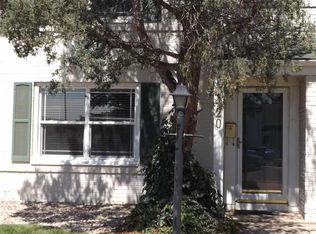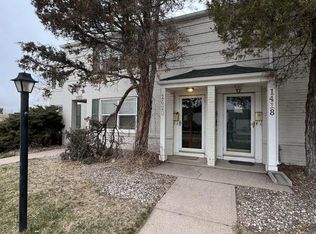Sold on 05/23/25
Price Unknown
3425 Hynds Blvd, Cheyenne, WY 82001
4beds
1,596sqft
City Residential, Residential
Built in 1943
6,098.4 Square Feet Lot
$338,500 Zestimate®
$--/sqft
$2,201 Estimated rent
Home value
$338,500
$322,000 - $355,000
$2,201/mo
Zestimate® history
Loading...
Owner options
Explore your selling options
What's special
Nicely updated home! Convenient location to I-25 and Warren AFB. Hardwood floors, stainless steel appliances. Corner lot with ally access and close to Frontier Park and Lions Park.
Zillow last checked: 8 hours ago
Listing updated: May 23, 2025 at 02:18pm
Listed by:
Desiree Hannabach 307-287-1175,
#1 Properties
Bought with:
Amber Johnson
RE/MAX Capitol Properties
Source: Cheyenne BOR,MLS#: 96744
Facts & features
Interior
Bedrooms & bathrooms
- Bedrooms: 4
- Bathrooms: 2
- Full bathrooms: 1
- 3/4 bathrooms: 1
- Main level bathrooms: 1
Primary bedroom
- Level: Main
- Area: 121
- Dimensions: 11 x 11
Bedroom 2
- Level: Main
- Area: 121
- Dimensions: 11 x 11
Bedroom 3
- Level: Basement
- Area: 110
- Dimensions: 11 x 10
Bedroom 4
- Level: Basement
- Area: 130
- Dimensions: 13 x 10
Bathroom 1
- Features: Full
- Level: Main
Bathroom 2
- Features: 3/4
- Level: Basement
Family room
- Level: Basement
- Area: 176
- Dimensions: 11 x 16
Kitchen
- Level: Main
- Area: 121
- Dimensions: 11 x 11
Living room
- Level: Main
- Area: 187
- Dimensions: 11 x 17
Basement
- Area: 729
Heating
- Forced Air, Natural Gas
Appliances
- Included: Dishwasher, Disposal, Dryer, Microwave, Range, Refrigerator, Washer
- Laundry: Main Level
Features
- Eat-in Kitchen, Main Floor Primary, Solid Surface Countertops
- Flooring: Hardwood, Tile
- Windows: ENERGY STAR Qualified Windows, Bay Window(s), Thermal Windows
- Basement: Partially Finished
- Has fireplace: No
- Fireplace features: None
Interior area
- Total structure area: 1,596
- Total interior livable area: 1,596 sqft
- Finished area above ground: 804
Property
Parking
- Total spaces: 2
- Parking features: 2 Car Attached, RV Access/Parking, Alley Access
- Attached garage spaces: 2
Accessibility
- Accessibility features: None
Features
- Fencing: Back Yard
Lot
- Size: 6,098 sqft
- Dimensions: 6216
- Features: Corner Lot
Details
- Parcel number: 14672543300200
- Special conditions: None of the Above
Construction
Type & style
- Home type: SingleFamily
- Architectural style: Ranch
- Property subtype: City Residential, Residential
Materials
- Wood/Hardboard
- Foundation: Basement, Walk-Up
- Roof: Composition/Asphalt
Condition
- New construction: No
- Year built: 1943
Utilities & green energy
- Electric: Black Hills Energy
- Gas: Black Hills Energy
- Sewer: City Sewer
- Water: Public
- Utilities for property: Cable Connected
Green energy
- Energy efficient items: Energy Star Appliances
Community & neighborhood
Location
- Region: Cheyenne
- Subdivision: Capital Hts Add
Other
Other facts
- Listing agreement: N
- Listing terms: Cash,Conventional,FHA,VA Loan
Price history
| Date | Event | Price |
|---|---|---|
| 5/23/2025 | Sold | -- |
Source: | ||
| 4/22/2025 | Pending sale | $338,580$212/sqft |
Source: | ||
| 4/15/2025 | Listed for sale | $338,580-0.4%$212/sqft |
Source: | ||
| 1/27/2023 | Sold | -- |
Source: | ||
| 1/9/2023 | Pending sale | $339,900$213/sqft |
Source: | ||
Public tax history
| Year | Property taxes | Tax assessment |
|---|---|---|
| 2024 | $1,523 -5.7% | $21,534 -5.7% |
| 2023 | $1,614 +16.1% | $22,832 +18.5% |
| 2022 | $1,391 +15.4% | $19,266 +15.7% |
Find assessor info on the county website
Neighborhood: 82001
Nearby schools
GreatSchools rating
- 5/10Deming Elementary SchoolGrades: K-3Distance: 0.5 mi
- 6/10McCormick Junior High SchoolGrades: 7-8Distance: 1.8 mi
- 7/10Central High SchoolGrades: 9-12Distance: 1.6 mi



