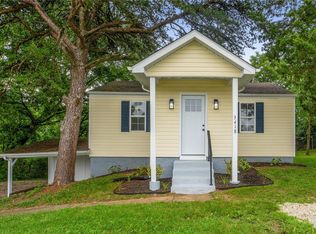Closed
Listing Provided by:
Victoria L Barton 314-570-0039,
Coldwell Banker Realty - Gundaker
Bought with: ReDefined Real Estate
Price Unknown
3425 High Ridge Blvd, High Ridge, MO 63049
3beds
2,059sqft
Single Family Residence
Built in 1974
1.9 Acres Lot
$262,500 Zestimate®
$--/sqft
$2,062 Estimated rent
Home value
$262,500
$231,000 - $297,000
$2,062/mo
Zestimate® history
Loading...
Owner options
Explore your selling options
What's special
**Welcome to this spacious three-bedroom, two-and-a-half-bath home, nestled on over 2+ acres of land.** The expansive 30 x 30 great room features a wood-burning fireplace, vaulted ceilings, and ample space for gatherings. This property includes a one-car oversized garage, along with an additional two-car garage located at the rear of the home.
**The unique layout and location offer excellent commercial potential,** making it ideal for a storage yard, towing business, or even an insurance office. Public water is available on-site. Don’t miss out on this incredible opportunity!
**Call us today for a private showing.**
Zillow last checked: 8 hours ago
Listing updated: April 28, 2025 at 04:31pm
Listing Provided by:
Victoria L Barton 314-570-0039,
Coldwell Banker Realty - Gundaker
Bought with:
Bobbi J Dallas, 2014029539
ReDefined Real Estate
Source: MARIS,MLS#: 24060163 Originating MLS: St. Louis Association of REALTORS
Originating MLS: St. Louis Association of REALTORS
Facts & features
Interior
Bedrooms & bathrooms
- Bedrooms: 3
- Bathrooms: 3
- Full bathrooms: 2
- 1/2 bathrooms: 1
- Main level bathrooms: 2
- Main level bedrooms: 3
Bedroom
- Features: Floor Covering: Carpeting, Wall Covering: None
- Level: Main
- Area: 154
- Dimensions: 14x11
Bedroom
- Level: Main
- Area: 143
- Dimensions: 13x11
Bedroom
- Features: Floor Covering: Other, Wall Covering: None
- Level: Main
- Area: 156
- Dimensions: 13x12
Other
- Features: Floor Covering: Other, Wall Covering: None
- Level: Main
- Area: 117
- Dimensions: 9x13
Den
- Features: Floor Covering: Carpeting, Wall Covering: None
- Level: Main
- Area: 323
- Dimensions: 17x19
Dining room
- Features: Floor Covering: Other, Wall Covering: None
- Level: Main
- Area: 170
- Dimensions: 17x10
Great room
- Features: Floor Covering: Carpeting, Wall Covering: None
- Level: Main
- Area: 900
- Dimensions: 30x30
Heating
- Forced Air, Electric
Cooling
- Attic Fan, Ceiling Fan(s), Central Air, Electric
Appliances
- Included: Electric Water Heater, Electric Range, Electric Oven
Features
- Workshop/Hobby Area, Separate Dining
- Doors: French Doors
- Windows: Insulated Windows
- Basement: Full,Unfinished,Walk-Out Access
- Number of fireplaces: 1
- Fireplace features: Great Room, Wood Burning
Interior area
- Total structure area: 2,059
- Total interior livable area: 2,059 sqft
- Finished area above ground: 2,059
- Finished area below ground: 0
Property
Parking
- Total spaces: 3
- Parking features: Attached, Garage, Garage Door Opener, Oversized, Off Street
- Attached garage spaces: 3
Features
- Levels: One
- Patio & porch: Deck, Patio
Lot
- Size: 1.90 Acres
- Dimensions: 2 x 2
- Features: Adjoins Wooded Area
Details
- Parcel number: 036.023.03001017
- Special conditions: Standard
Construction
Type & style
- Home type: SingleFamily
- Architectural style: Traditional,Ranch
- Property subtype: Single Family Residence
Materials
- Vinyl Siding
Condition
- Year built: 1974
Utilities & green energy
- Sewer: Septic Tank
- Water: Well
Community & neighborhood
Location
- Region: High Ridge
- Subdivision: None
Other
Other facts
- Listing terms: Cash,Conventional
- Ownership: Private
- Road surface type: Concrete, Gravel
Price history
| Date | Event | Price |
|---|---|---|
| 11/21/2024 | Sold | -- |
Source: | ||
| 10/5/2024 | Contingent | $260,000$126/sqft |
Source: | ||
| 9/30/2024 | Price change | $260,000-10.3%$126/sqft |
Source: | ||
| 9/23/2024 | Listed for sale | $289,900-3.3%$141/sqft |
Source: | ||
| 9/19/2024 | Listing removed | -- |
Source: Owner Report a problem | ||
Public tax history
| Year | Property taxes | Tax assessment |
|---|---|---|
| 2025 | $2,087 +6.7% | $29,300 +8.1% |
| 2024 | $1,957 +0.5% | $27,100 |
| 2023 | $1,947 -0.1% | $27,100 |
Find assessor info on the county website
Neighborhood: 63049
Nearby schools
GreatSchools rating
- 7/10High Ridge Elementary SchoolGrades: K-5Distance: 1.2 mi
- 3/10Northwest Valley SchoolGrades: 6-8Distance: 2.2 mi
- 6/10Northwest High SchoolGrades: 9-12Distance: 6.9 mi
Schools provided by the listing agent
- Elementary: High Ridge Elem.
- Middle: Northwest Valley School
- High: Northwest High
Source: MARIS. This data may not be complete. We recommend contacting the local school district to confirm school assignments for this home.
Get a cash offer in 3 minutes
Find out how much your home could sell for in as little as 3 minutes with a no-obligation cash offer.
Estimated market value$262,500
Get a cash offer in 3 minutes
Find out how much your home could sell for in as little as 3 minutes with a no-obligation cash offer.
Estimated market value
$262,500
