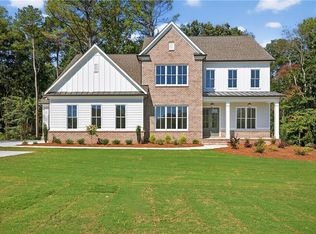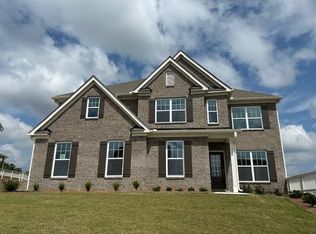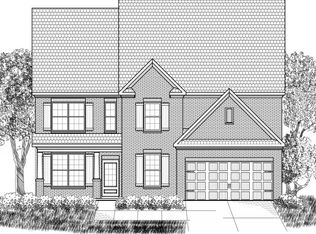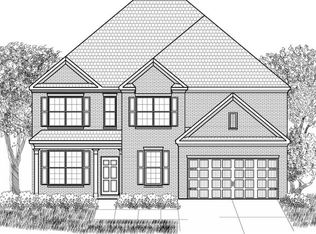Closed
$935,000
3425 Dr Bramblett Rd, Cumming, GA 30028
5beds
3,956sqft
Single Family Residence, Residential
Built in 2025
1.38 Acres Lot
$930,700 Zestimate®
$236/sqft
$3,657 Estimated rent
Home value
$930,700
$866,000 - $996,000
$3,657/mo
Zestimate® history
Loading...
Owner options
Explore your selling options
What's special
The Highwood plan by Tipton. 5 Bedrooms/4.5 Bathrooms on just under 1.5 acres with a 3rd car garage. Beautiful open concept floorplan features 10' ceilings on main dual entry front doors, a gourmet kitchen that overlooks the family room with a separate breakfast area. Perfect layout for entertaining. Spacious guest bedroom on main with en-suite bathroom that includes tiled walk-in shower. Separate Dining Room & Study. Second level leads to oversized Owner's suite which includes spa style bath with frameless glass shower, soaking tub, spacious vanity and his & her walk-in closet. Three additional spacious bedrooms. Craving more space?? Don't miss the finished loft/media room upstairs. Large, covered deck with outdoor fireplace is perfect for enjoying the large, private backyard. Unfinished basement adds even more potential to expand. Many gorgeous options have been added and is move-in ready.
Zillow last checked: 8 hours ago
Listing updated: October 17, 2025 at 09:23am
Listing Provided by:
Joel Hollum,
Hill Wood Realty, LLC. 770-822-2499,
Cindy Girardeau,
Hill Wood Realty, LLC.
Bought with:
Ken Liberty, 378013
Keller Williams Buckhead
Source: FMLS GA,MLS#: 7641987
Facts & features
Interior
Bedrooms & bathrooms
- Bedrooms: 5
- Bathrooms: 5
- Full bathrooms: 4
- 1/2 bathrooms: 1
- Main level bathrooms: 1
- Main level bedrooms: 1
Primary bedroom
- Features: In-Law Floorplan
- Level: In-Law Floorplan
Bedroom
- Features: In-Law Floorplan
Primary bathroom
- Features: Double Vanity, Separate Tub/Shower, Soaking Tub
Dining room
- Features: Separate Dining Room
Kitchen
- Features: Breakfast Room, Cabinets White, Eat-in Kitchen, Kitchen Island, Pantry Walk-In, Stone Counters, View to Family Room
Heating
- Central
Cooling
- Ceiling Fan(s), Central Air
Appliances
- Included: Dishwasher, Disposal, Double Oven, Gas Cooktop
- Laundry: In Hall, Laundry Room, Sink, Upper Level
Features
- Entrance Foyer, High Ceilings 10 ft Main, His and Hers Closets, Recessed Lighting, Tray Ceiling(s), Walk-In Closet(s)
- Flooring: Carpet, Ceramic Tile, Laminate
- Windows: Insulated Windows
- Basement: Unfinished,Walk-Out Access
- Number of fireplaces: 2
- Fireplace features: Brick, Family Room, Gas Log, Gas Starter, Outside
- Common walls with other units/homes: No Common Walls
Interior area
- Total structure area: 3,956
- Total interior livable area: 3,956 sqft
- Finished area above ground: 3,956
Property
Parking
- Total spaces: 3
- Parking features: Attached, Driveway, Garage, Kitchen Level, Level Driveway
- Attached garage spaces: 3
- Has uncovered spaces: Yes
Accessibility
- Accessibility features: None
Features
- Levels: Three Or More
- Patio & porch: Covered, Front Porch, Patio, Rear Porch
- Exterior features: Lighting, Rain Gutters, No Dock
- Pool features: None
- Spa features: None
- Fencing: None
- Has view: Yes
- View description: City, Trees/Woods
- Waterfront features: None
- Body of water: None
Lot
- Size: 1.38 Acres
- Features: Back Yard, Front Yard, Landscaped, Level
Details
- Additional structures: None
- Other equipment: None
- Horse amenities: None
Construction
Type & style
- Home type: SingleFamily
- Architectural style: Craftsman,Traditional
- Property subtype: Single Family Residence, Residential
Materials
- Brick, Brick Front, HardiPlank Type
- Foundation: Concrete Perimeter
- Roof: Composition
Condition
- New Construction
- New construction: Yes
- Year built: 2025
Details
- Warranty included: Yes
Utilities & green energy
- Electric: 110 Volts
- Sewer: Septic Tank
- Water: Public
- Utilities for property: Cable Available, Electricity Available, Natural Gas Available, Phone Available, Water Available
Green energy
- Energy efficient items: None
- Energy generation: None
Community & neighborhood
Security
- Security features: Smoke Detector(s)
Community
- Community features: None
Location
- Region: Cumming
- Subdivision: None
Other
Other facts
- Listing terms: 1031 Exchange,Cash,Conventional,FHA,VA Loan
- Road surface type: Asphalt
Price history
| Date | Event | Price |
|---|---|---|
| 10/14/2025 | Sold | $935,000-3.8%$236/sqft |
Source: | ||
| 9/17/2025 | Pending sale | $971,725$246/sqft |
Source: | ||
| 9/2/2025 | Listed for sale | $971,725$246/sqft |
Source: | ||
| 9/1/2025 | Listing removed | $971,725$246/sqft |
Source: | ||
| 5/24/2025 | Listed for sale | $971,725$246/sqft |
Source: | ||
Public tax history
Tax history is unavailable.
Neighborhood: 30028
Nearby schools
GreatSchools rating
- 7/10Matt Elementary SchoolGrades: PK-5Distance: 1.8 mi
- 6/10Liberty Middle SchoolGrades: 6-8Distance: 1.9 mi
- 8/10North Forsyth High SchoolGrades: 9-12Distance: 3.8 mi
Schools provided by the listing agent
- Elementary: Matt
- Middle: Liberty - Forsyth
- High: North Forsyth
Source: FMLS GA. This data may not be complete. We recommend contacting the local school district to confirm school assignments for this home.
Get a cash offer in 3 minutes
Find out how much your home could sell for in as little as 3 minutes with a no-obligation cash offer.
Estimated market value
$930,700
Get a cash offer in 3 minutes
Find out how much your home could sell for in as little as 3 minutes with a no-obligation cash offer.
Estimated market value
$930,700



