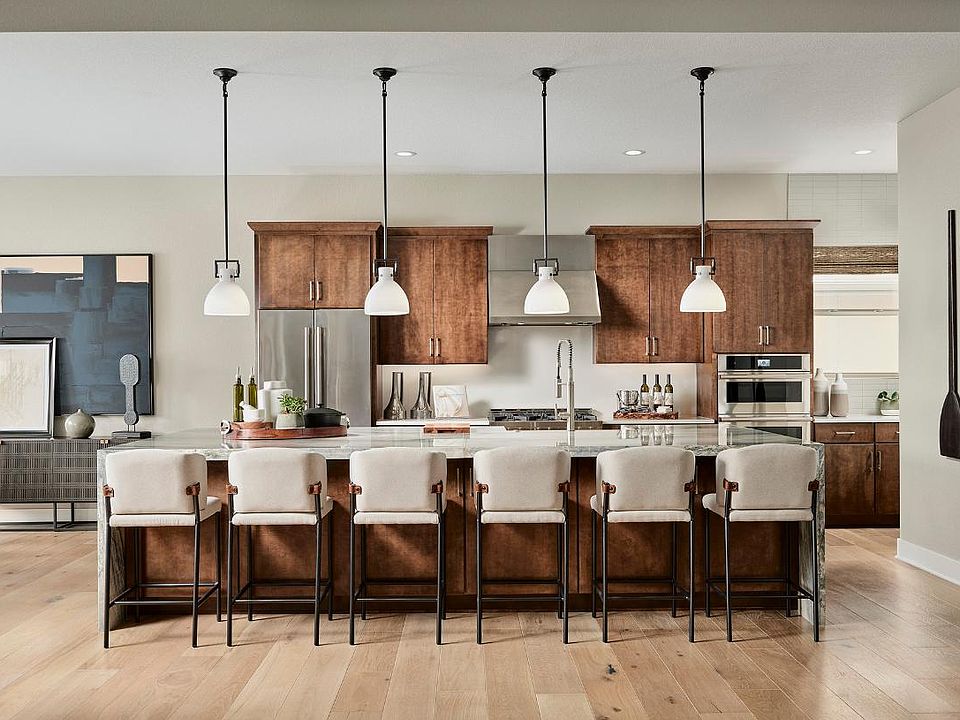The elegantly crafted Fleetwood Prairie home features a luxurious blend of indoor and outdoor living spaces that are perfect for relaxing and entertaining. The inviting two-story foyer and extended hallway flow past the private office to the elegant two-story great room with alluring views of the desirable covered patio beyond. Don't miss the beautiful floor-to-ceiling fireplace. The kitchen, overlooking a bright casual dining area, features Jenn Air appliances, a sizable walk-in pantry, as well as ample counter and cabinet space that surrounds an oversized center island with a breakfast bar. Highlighting the superb primary bedroom suite is an impressive walk-in closet and a primary bath enhanced with dual vanities, a large soaking tub, a luxurious shower, linen storage, and a private water closet. Secondary bedrooms, one with a sizable closet and sharing a hall bath and two with walk-in closets and a private shared bath, are central to a versatile loft space. The second floor also features easily accessible laundry, while another bed and bathroom can be found off the great room. Additional features, including a convenient everyday entry and an unfinished walkout basement with plumbing rough-in for future wet bar, full bath and powder room plus lots of room for storage.
New construction
$1,140,000
3425 Crest Hollow Vw, Colorado Springs, CO 80904
5beds
5,430sqft
Single Family Residence
Built in 2025
8,128.3 Square Feet Lot
$-- Zestimate®
$210/sqft
$213/mo HOA
What's special
Beautiful floor-to-ceiling fireplaceSizable walk-in pantryVersatile loft spaceEasily accessible laundryJenn air appliancesDesirable covered patioElegant two-story great room
Call: (719) 259-3841
- 93 days
- on Zillow |
- 202 |
- 3 |
Zillow last checked: 7 hours ago
Listing updated: June 29, 2025 at 06:30pm
Listed by:
Jennifer Boylan GRI 719-492-1892,
Springs Homes Inc
Source: Pikes Peak MLS,MLS#: 1331141
Travel times
Facts & features
Interior
Bedrooms & bathrooms
- Bedrooms: 5
- Bathrooms: 4
- Full bathrooms: 3
- 3/4 bathrooms: 1
Basement
- Area: 1806
Heating
- Forced Air
Cooling
- Central Air
Appliances
- Included: Cooktop, Dishwasher, Disposal, Gas in Kitchen, Microwave, Refrigerator, Self Cleaning Oven
- Laundry: Upper Level
Features
- 5-Pc Bath, 9Ft + Ceilings, French Doors, High Speed Internet, Pantry
- Flooring: Carpet, Ceramic Tile, Luxury Vinyl
- Basement: Unfinished
- Number of fireplaces: 1
- Fireplace features: Gas, One
Interior area
- Total structure area: 5,430
- Total interior livable area: 5,430 sqft
- Finished area above ground: 3,624
- Finished area below ground: 1,806
Video & virtual tour
Property
Parking
- Total spaces: 3
- Parking features: Attached, Concrete Driveway
- Attached garage spaces: 3
Features
- Levels: Two
- Stories: 2
- Patio & porch: Composite, Covered
- Fencing: Community,Back Yard
- Has view: Yes
- View description: City, Mountain(s)
Lot
- Size: 8,128.3 Square Feet
- Features: Near Schools, Near Shopping Center, HOA Required $, No Landscaping
Details
- Parcel number: 7335107055
- Other equipment: Sump Pump
Construction
Type & style
- Home type: SingleFamily
- Property subtype: Single Family Residence
Materials
- Stone, Stucco, Frame
- Foundation: Walk Out
- Roof: Tile
Condition
- New Construction
- New construction: Yes
- Year built: 2025
Details
- Builder model: Fleetwood Prairie
- Builder name: Toll Brothers
Utilities & green energy
- Water: Municipal
- Utilities for property: Electricity Connected, Natural Gas Connected
Green energy
- Green verification: HERS Index Score, ENERGY STAR Certified Homes
- Indoor air quality: Radon System
Community & HOA
Community
- Features: Clubhouse, Dining, Fitness Center, Gated, Golf, Hiking or Biking Trails, Parks or Open Space, Pool, Spa, Tennis Court(s), Private Security
- Security: Gated with Guard
- Subdivision: Red Rocks at Kissing Camels
HOA
- Has HOA: Yes
- Services included: Covenant Enforcement, Security, Snow Removal, Trash Removal
- HOA fee: $640 quarterly
Location
- Region: Colorado Springs
Financial & listing details
- Price per square foot: $210/sqft
- Tax assessed value: $200,660
- Annual tax amount: $4,082
- Date on market: 4/28/2025
- Listing terms: Cash,FHA,VA Loan
- Electric utility on property: Yes
About the community
GolfCourseTrailsClubhouseViews
Life at Red Rocks - enjoy impeccable mountain views and an exclusive feel in one of the most sought-after communities on the west side of Colorado Springs, Kissing Camels. Red Rocks defines what Colorado living is all about with a nearby clubhouse and amenity options based at the foothills of Garden of the Gods Park. Within a new home by Toll Brothers, you will find luxury living at its finest. Home price does not include any home site premium.
Source: Toll Brothers Inc.

