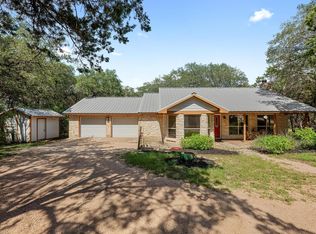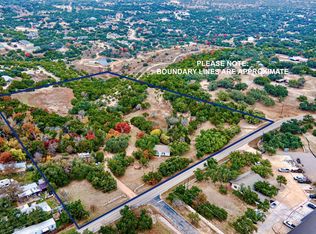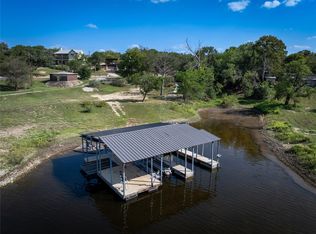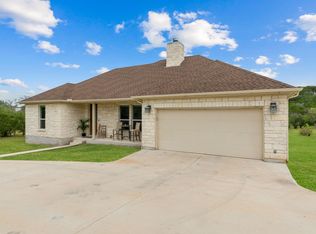NO HOA! Lots of possibilities....This 7.5 acre lot has so many potential uses. The area has light restrictions so the possibilities are endless! Build your dream home with incredible Canyon-Hill Country Views, temporarily live in or rent the small home and 5000 sq ft industrial hanger/building for over $4K month. Own your own compound while you build your dream home in the private rear portion with gorgeous private hill country & canyon views! The home offers a new roof, 2 bedrooms, 2 bathroom open-concept floor plan, vaulted ceilings, lots of natural light, wood flooring (no carpeting throughout), and two covered porches to enjoy the evening sunsets. 2 Gated sections and mostly fenced. LOW 1.65% tax rateClose to the Hill Country Galleria, Whole Foods, HEB, 35 mins to DT and 40 mins to the airport. Schedule a showing today!
Active
$875,000
3425 Crawford Rd, Spicewood, TX 78669
2beds
1,204sqft
Est.:
Single Family Residence
Built in 2008
7.58 Acres Lot
$-- Zestimate®
$727/sqft
$-- HOA
What's special
Small homeLots of natural lightCanyon-hill country viewsWood flooringOpen-concept floor planTwo covered porchesVaulted ceilings
- 250 days |
- 121 |
- 4 |
Zillow last checked: 8 hours ago
Listing updated: September 15, 2025 at 12:17pm
Listed by:
Sharon Burd (512) 518-3914,
All City Real Estate Ltd. Co (866) 277-6005
Source: Unlock MLS,MLS#: 5397694
Tour with a local agent
Facts & features
Interior
Bedrooms & bathrooms
- Bedrooms: 2
- Bathrooms: 2
- Full bathrooms: 2
- Main level bedrooms: 2
Primary bedroom
- Description: Hardwood floors
- Features: See Remarks
- Level: First
Bedroom
- Description: hardwood floors
- Features: See Remarks
- Level: First
Primary bathroom
- Features: See Remarks
- Level: First
Bathroom
- Features: See Remarks
- Level: First
Family room
- Features: See Remarks
- Level: First
Kitchen
- Description: galley
- Features: See Remarks
- Level: First
Heating
- See Remarks
Cooling
- Ceiling Fan(s), Central Air
Appliances
- Included: See Remarks
Features
- See Remarks
- Flooring: Tile, Wood
- Windows: None
Interior area
- Total interior livable area: 1,204 sqft
Property
Parking
- Total spaces: 2
- Parking features: See Remarks
- Garage spaces: 2
Accessibility
- Accessibility features: See Remarks
Features
- Levels: One
- Stories: 1
- Patio & porch: Covered
- Exterior features: Balcony
- Pool features: None
- Fencing: See Remarks
- Has view: Yes
- View description: Canyon, Hill Country, Panoramic
- Waterfront features: None
Lot
- Size: 7.58 Acres
- Features: See Remarks
Details
- Additional structures: See Remarks, Airplane Hangar
- Parcel number: 05420603180000
- Special conditions: See Remarks
- Horses can be raised: Yes
Construction
Type & style
- Home type: SingleFamily
- Property subtype: Single Family Residence
Materials
- Foundation: See Remarks
- Roof: Metal
Condition
- Resale
- New construction: No
- Year built: 2008
Utilities & green energy
- Sewer: Septic Tank
- Water: Well
- Utilities for property: Electricity Available, Electricity Connected
Community & HOA
Community
- Features: None
- Subdivision: NONE
HOA
- Has HOA: No
Location
- Region: Spicewood
Financial & listing details
- Price per square foot: $727/sqft
- Tax assessed value: $841,861
- Annual tax amount: $14,205
- Date on market: 4/22/2025
- Listing terms: See Remarks,Cash,Conventional
- Electric utility on property: Yes
Estimated market value
Not available
Estimated sales range
Not available
Not available
Price history
Price history
| Date | Event | Price |
|---|---|---|
| 9/15/2025 | Price change | $875,000-2.2%$727/sqft |
Source: | ||
| 8/11/2025 | Price change | $895,000-3.2%$743/sqft |
Source: | ||
| 4/22/2025 | Listed for sale | $925,000+92.7%$768/sqft |
Source: | ||
| 4/6/2024 | Contingent | $479,900+1%$399/sqft |
Source: | ||
| 2/19/2024 | Price change | $475,000-1%$395/sqft |
Source: | ||
Public tax history
Public tax history
| Year | Property taxes | Tax assessment |
|---|---|---|
| 2025 | -- | $841,861 -0.7% |
| 2024 | $12,386 +13.5% | $847,565 +10% |
| 2023 | $10,909 -21.8% | $770,514 -1.6% |
Find assessor info on the county website
BuyAbility℠ payment
Est. payment
$5,445/mo
Principal & interest
$4147
Property taxes
$992
Home insurance
$306
Climate risks
Neighborhood: 78669
Nearby schools
GreatSchools rating
- 7/10West Cypress Hills Elementary SchoolGrades: PK-5Distance: 2.3 mi
- 9/10Lake Travis Middle SchoolGrades: 6-8Distance: 3 mi
- 9/10Lake Travis High SchoolGrades: 9-12Distance: 6.3 mi
Schools provided by the listing agent
- Elementary: West Cypress Hills
- Middle: Lake Travis
- High: Lake Travis
- District: Lake Travis ISD
Source: Unlock MLS. This data may not be complete. We recommend contacting the local school district to confirm school assignments for this home.
- Loading
- Loading





