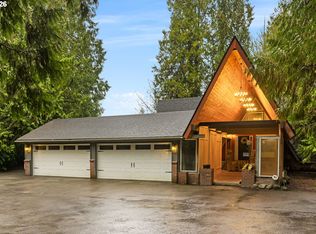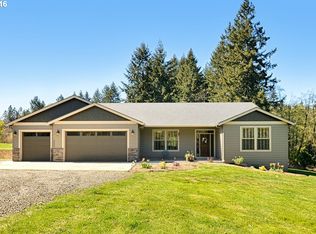Sold
$909,950
34241 SE Colorado Rd, Sandy, OR 97055
5beds
3,408sqft
Residential
Built in 1999
20 Acres Lot
$886,800 Zestimate®
$267/sqft
$5,447 Estimated rent
Home value
$886,800
$834,000 - $940,000
$5,447/mo
Zestimate® history
Loading...
Owner options
Explore your selling options
What's special
Private 20 acres. Fenced & gated. Generous upgrades. Remodel completed in 2024-2025. Enter over (approx.) 3400SF of living from covered deck. 5 bedrooms plus 3 versatile rooms currently used as bedrooms, all bathroom fixtures include new vanities, toilets & showers. Two are supersized ensuites. All new kitchen appliances, laundry room is complete with new commercial grade washer & dryer. New fiberglass interior and exterior doors. Fresh paint inside & out. Deck newly refinished with paint and sealer. New Gutters. New Lighting. New trim. A detached 600SF unit designed for multi-purpose/multi-generational and features large great room, bedroom, full bath & kitchenette. Detached 20X20 garage with work bench, 36X60 pole barn's open plan gives the opportunity to do space planning to meet your needs, 4 12X12 lean-to horse stalls, 12X24 dog kennel & 7 kennel doors. 12X24 hay building/tool shed with sliding doors. Well test completed on 03/10/2025 and septic pumped on 03/06/2025. Fresh gravel placed 03/20/2024. During this ownership, no pesticides were used in any gardening. Property is approx. 26 miles west of Portland (PDX) & approx. 35 miles east to Mt. Hood recreation. Peace and quiet 20 acres of endless options. Not a drive by. Seller motivated.
Zillow last checked: 8 hours ago
Listing updated: June 26, 2025 at 09:20am
Listed by:
Mary Morss 503-650-6588,
Western Oregon Properties, Inc
Bought with:
Lauren Goche, 201207959
Think Real Estate
Source: RMLS (OR),MLS#: 525133371
Facts & features
Interior
Bedrooms & bathrooms
- Bedrooms: 5
- Bathrooms: 3
- Full bathrooms: 3
- Main level bathrooms: 3
Primary bedroom
- Level: Main
Bedroom 2
- Level: Main
Bedroom 3
- Level: Main
Bedroom 4
- Level: Main
Bedroom 5
- Level: Main
Dining room
- Level: Main
Kitchen
- Level: Main
Living room
- Level: Main
Heating
- Heat Pump, Mini Split, Wood Stove
Cooling
- Heat Pump
Features
- Basement: Crawl Space
- Number of fireplaces: 1
- Fireplace features: Wood Burning
Interior area
- Total structure area: 3,408
- Total interior livable area: 3,408 sqft
Property
Parking
- Total spaces: 2
- Parking features: Driveway, RV Access/Parking, Detached
- Garage spaces: 2
- Has uncovered spaces: Yes
Features
- Levels: One
- Stories: 1
- Has view: Yes
- View description: Seasonal, Trees/Woods
Lot
- Size: 20 Acres
- Features: Level, Secluded, Trees, Acres 20 to 50
Details
- Parcel number: 00671721
- Zoning: RR/AG
Construction
Type & style
- Home type: MobileManufactured
- Property subtype: Residential
Materials
- Unreinforced Masonry Building
- Foundation: Block, Skirting
- Roof: Composition
Condition
- Resale
- New construction: No
- Year built: 1999
Utilities & green energy
- Sewer: Septic Tank
- Water: Well
Community & neighborhood
Location
- Region: Sandy
Other
Other facts
- Listing terms: Cash,Conventional,FHA
- Road surface type: Gravel
Price history
| Date | Event | Price |
|---|---|---|
| 6/26/2025 | Sold | $909,950+1.1%$267/sqft |
Source: | ||
| 6/6/2025 | Pending sale | $899,950$264/sqft |
Source: | ||
| 5/15/2025 | Price change | $899,950-1.2%$264/sqft |
Source: | ||
| 5/8/2025 | Price change | $910,500-0.5%$267/sqft |
Source: | ||
| 4/26/2025 | Price change | $914,900-1.1%$268/sqft |
Source: | ||
Public tax history
| Year | Property taxes | Tax assessment |
|---|---|---|
| 2025 | $2,609 +3.9% | $186,612 +2.9% |
| 2024 | $2,510 +3% | $181,310 +2.9% |
| 2023 | $2,437 +3% | $176,152 +2.9% |
Find assessor info on the county website
Neighborhood: 97055
Nearby schools
GreatSchools rating
- 7/10Naas Elementary SchoolGrades: K-5Distance: 4.1 mi
- 7/10Boring Middle SchoolGrades: 6-8Distance: 4 mi
- 5/10Sandy High SchoolGrades: 9-12Distance: 1.8 mi
Schools provided by the listing agent
- Elementary: Sandy
- Middle: Boring
- High: Sandy
Source: RMLS (OR). This data may not be complete. We recommend contacting the local school district to confirm school assignments for this home.
Get a cash offer in 3 minutes
Find out how much your home could sell for in as little as 3 minutes with a no-obligation cash offer.
Estimated market value$886,800
Get a cash offer in 3 minutes
Find out how much your home could sell for in as little as 3 minutes with a no-obligation cash offer.
Estimated market value
$886,800

