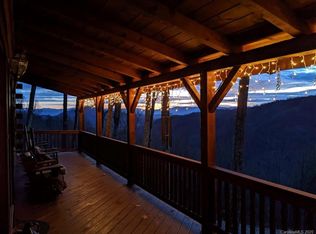Closed
$490,000
3424 Wesley Creek Rd, Clyde, NC 28721
2beds
1,565sqft
Single Family Residence
Built in 1995
0.88 Acres Lot
$482,000 Zestimate®
$313/sqft
$1,713 Estimated rent
Home value
$482,000
$400,000 - $583,000
$1,713/mo
Zestimate® history
Loading...
Owner options
Explore your selling options
What's special
Enjoy breathtaking long-range mountain views from the covered front porch, ideal for relaxing or entertaining around the hot tub. Inside, you'll find bright, modern finishes that complement the cabin's cozy feel, including a Jotul gas stove in the living room for added charm. The kitchen has been thoughtfully upgraded & the primary bathroom has been renovated to offer a more luxurious experience. Upstairs, a versatile loft space is perfect for an office, hobby area, or more. The detached garage provides extra storage or could be transformed into a workshop or recreation space. This upgraded cabin is the perfect mountain retreat w/ state maintained paved access. Impeccably maintained with numerous improvements, including a new HVAC system (22'), encapsulated crawlspace with whole house dehumidifier(22'), exterior staining (23') & MORE! Convenient to the Blue Ridge Parkway & GSMNP. Just 25 minutes to Waynesville and Maggie Valley & only 45 minutes to Asheville. Furnishings Negotiable!
Zillow last checked: 8 hours ago
Listing updated: December 02, 2025 at 09:38am
Listing Provided by:
Brooke Parrott brooke.parrott@howardhannatate.com,
Howard Hanna Beverly-Hanks Waynesville
Bought with:
Maddy Atendido
Nest Realty Asheville
Source: Canopy MLS as distributed by MLS GRID,MLS#: 4227110
Facts & features
Interior
Bedrooms & bathrooms
- Bedrooms: 2
- Bathrooms: 2
- Full bathrooms: 2
- Main level bedrooms: 1
Primary bedroom
- Level: Upper
Bedroom s
- Level: Main
Bathroom full
- Level: Main
Bathroom full
- Level: Upper
Kitchen
- Level: Main
Laundry
- Level: Main
Living room
- Level: Main
Loft
- Level: Upper
Heating
- Electric, Heat Pump, Propane
Cooling
- Ceiling Fan(s), Central Air
Appliances
- Included: Dishwasher, Exhaust Hood, Gas Range, Microwave, Refrigerator, Tankless Water Heater, Washer/Dryer
- Laundry: In Bathroom, Laundry Closet, Main Level
Features
- Kitchen Island, Open Floorplan
- Flooring: Vinyl, Wood
- Doors: Insulated Door(s)
- Windows: Insulated Windows
- Has basement: No
- Fireplace features: Living Room, Propane
Interior area
- Total structure area: 1,565
- Total interior livable area: 1,565 sqft
- Finished area above ground: 1,565
- Finished area below ground: 0
Property
Parking
- Total spaces: 1
- Parking features: Driveway, Detached Garage
- Garage spaces: 1
- Has uncovered spaces: Yes
Features
- Levels: One and One Half
- Stories: 1
- Patio & porch: Covered, Deck, Front Porch
- Exterior features: Fire Pit
- Has spa: Yes
- Spa features: Heated
- Has view: Yes
- View description: Long Range, Mountain(s), Winter, Year Round
Lot
- Size: 0.88 Acres
- Features: Private, Views
Details
- Parcel number: 8724915034
- Zoning: None
- Special conditions: Standard
Construction
Type & style
- Home type: SingleFamily
- Architectural style: Cabin
- Property subtype: Single Family Residence
Materials
- Log
- Foundation: Crawl Space
- Roof: Metal
Condition
- New construction: No
- Year built: 1995
Utilities & green energy
- Sewer: Septic Installed
- Water: Well
- Utilities for property: Electricity Connected, Propane
Community & neighborhood
Security
- Security features: Carbon Monoxide Detector(s), Smoke Detector(s)
Location
- Region: Clyde
- Subdivision: Thomas J Osborne
Other
Other facts
- Listing terms: Cash,Conventional,FHA
- Road surface type: Gravel, Paved
Price history
| Date | Event | Price |
|---|---|---|
| 12/1/2025 | Sold | $490,000-10.9%$313/sqft |
Source: | ||
| 10/6/2025 | Price change | $550,000-1.6%$351/sqft |
Source: | ||
| 8/19/2025 | Price change | $559,000-1.8%$357/sqft |
Source: | ||
| 6/5/2025 | Price change | $569,000-5%$364/sqft |
Source: | ||
| 2/26/2025 | Listed for sale | $599,000+15.2%$383/sqft |
Source: | ||
Public tax history
| Year | Property taxes | Tax assessment |
|---|---|---|
| 2024 | $1,891 | $270,700 |
| 2023 | $1,891 +11.7% | $270,700 +10.3% |
| 2022 | $1,693 | $245,400 |
Find assessor info on the county website
Neighborhood: 28721
Nearby schools
GreatSchools rating
- 7/10Riverbend ElementaryGrades: K-5Distance: 9.5 mi
- 4/10Waynesville MiddleGrades: 6-8Distance: 16.6 mi
- 7/10Tuscola HighGrades: 9-12Distance: 13.7 mi
Schools provided by the listing agent
- Elementary: Riverbend
- Middle: Waynesville
- High: Tuscola
Source: Canopy MLS as distributed by MLS GRID. This data may not be complete. We recommend contacting the local school district to confirm school assignments for this home.
Get pre-qualified for a loan
At Zillow Home Loans, we can pre-qualify you in as little as 5 minutes with no impact to your credit score.An equal housing lender. NMLS #10287.
