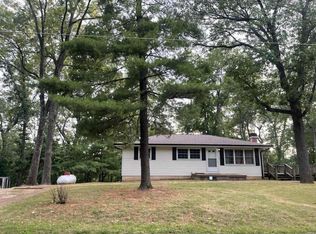Closed
Listing Provided by:
Kyle Humphreys 636-232-7157,
Fathom Realty-St. Louis
Bought with: EXP Realty, LLC
Price Unknown
3424 Wedde Rd, Barnhart, MO 63012
4beds
2,496sqft
Single Family Residence
Built in 1978
3.21 Acres Lot
$338,700 Zestimate®
$--/sqft
$3,165 Estimated rent
Home value
$338,700
$318,000 - $359,000
$3,165/mo
Zestimate® history
Loading...
Owner options
Explore your selling options
What's special
If you’re looking for a tremendous turnkey property that’s not only secluded, but also just a mere five minutes from I-55., then look no further. Step into this split-level home and be greeted by a ravishing remodel around every corner. The upstairs offers an open floor plan, allowing guests to gather around the fabulous floor-to-ceiling wood-burning fireplace while the chef of the house prepares something special in the spacious (and sincerely stunning) eat-in kitchen. Step onto the balcony and be greeted by mature trees for a secluded and serene setting. Three bedrooms and a fabulous full bath complete the main level. Head downstairs to enjoy another full living space — complete with a built-in bar. Plus, you don’t want to miss out on the marvelous master, featuring a sliding barn door, walk-in closet and breathtaking bathroom. The bathroom not only offers a tiled shower, but also a stunning soaking tub, his-and-her vanity and more. No part of this house has been left untouched.
Zillow last checked: 8 hours ago
Listing updated: April 28, 2025 at 06:26pm
Listing Provided by:
Kyle Humphreys 636-232-7157,
Fathom Realty-St. Louis
Bought with:
Kelly A Bennett, 1999127732
EXP Realty, LLC
Source: MARIS,MLS#: 23060323 Originating MLS: Southern Gateway Association of REALTORS
Originating MLS: Southern Gateway Association of REALTORS
Facts & features
Interior
Bedrooms & bathrooms
- Bedrooms: 4
- Bathrooms: 3
- Full bathrooms: 2
- 1/2 bathrooms: 1
- Main level bathrooms: 1
- Main level bedrooms: 3
Heating
- Forced Air, Electric
Cooling
- Ceiling Fan(s), Central Air, Electric
Appliances
- Included: Electric Water Heater, Dishwasher, Disposal, Double Oven, Dryer, Electric Cooktop, Microwave, Refrigerator, Washer, Water Softener Rented
Features
- Cathedral Ceiling(s), Open Floorplan, Vaulted Ceiling(s)
- Flooring: Carpet
- Doors: Panel Door(s), Sliding Doors
- Windows: Wood Frames, Window Treatments, Storm Window(s), Tilt-In Windows
- Basement: Full,Storage Space,Walk-Out Access
- Number of fireplaces: 1
- Fireplace features: Living Room, Recreation Room, Wood Burning
Interior area
- Total structure area: 2,496
- Total interior livable area: 2,496 sqft
- Finished area above ground: 1,248
- Finished area below ground: 1,248
Property
Parking
- Parking features: Circular Driveway
- Has uncovered spaces: Yes
Features
- Levels: Multi/Split
- Patio & porch: Deck
Lot
- Size: 3.21 Acres
- Dimensions: 199 x 863 x 200 x 863
- Features: Adjoins Wooded Area
Details
- Parcel number: 088.033.00000011
- Special conditions: Standard
Construction
Type & style
- Home type: SingleFamily
- Architectural style: Colonial,Split Foyer,Traditional
- Property subtype: Single Family Residence
Materials
- Brick
Condition
- Year built: 1978
Utilities & green energy
- Sewer: Septic Tank
- Water: Well
Community & neighborhood
Security
- Security features: Security System Owned
Location
- Region: Barnhart
- Subdivision: Antonia Hills Ad
Other
Other facts
- Listing terms: Cash,Conventional,FHA,USDA Loan,VA Loan
- Ownership: Private
- Road surface type: Asphalt
Price history
| Date | Event | Price |
|---|---|---|
| 12/8/2023 | Sold | -- |
Source: | ||
| 11/3/2023 | Contingent | $310,000$124/sqft |
Source: | ||
| 10/20/2023 | Price change | $310,000-3%$124/sqft |
Source: | ||
| 10/13/2023 | Listed for sale | $319,500$128/sqft |
Source: | ||
| 10/4/2023 | Listing removed | -- |
Source: Owner Report a problem | ||
Public tax history
| Year | Property taxes | Tax assessment |
|---|---|---|
| 2025 | $1,869 +5.5% | $27,500 +5.8% |
| 2024 | $1,771 -0.1% | $26,000 |
| 2023 | $1,773 +0.2% | $26,000 |
Find assessor info on the county website
Neighborhood: 63012
Nearby schools
GreatSchools rating
- 7/10Antonia Elementary SchoolGrades: K-5Distance: 2.4 mi
- 7/10Antonia Middle SchoolGrades: 6-8Distance: 1.6 mi
- 7/10Seckman Sr. High SchoolGrades: 9-12Distance: 4.7 mi
Schools provided by the listing agent
- Elementary: Antonia Elem.
- Middle: Antonia Middle School
- High: Seckman Sr. High
Source: MARIS. This data may not be complete. We recommend contacting the local school district to confirm school assignments for this home.
Get a cash offer in 3 minutes
Find out how much your home could sell for in as little as 3 minutes with a no-obligation cash offer.
Estimated market value$338,700
Get a cash offer in 3 minutes
Find out how much your home could sell for in as little as 3 minutes with a no-obligation cash offer.
Estimated market value
$338,700
