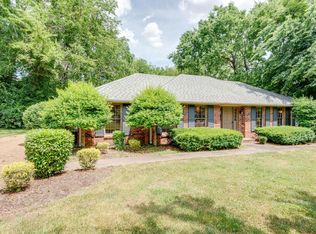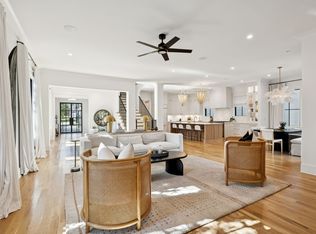Closed
$2,245,000
3424 Stokesmont Rd, Nashville, TN 37215
5beds
4,564sqft
Horizontal Property Regime - Detached, Residential
Built in 2021
10,018.8 Square Feet Lot
$-- Zestimate®
$492/sqft
$7,430 Estimated rent
Home value
Not available
Estimated sales range
Not available
$7,430/mo
Zestimate® history
Loading...
Owner options
Explore your selling options
What's special
Be ready to be impressed! Good looking home* Technology filled home* Lutron Sivoia QS system~ motorized wooden blinds+ blackout shades* 10' ceilings throughout* Beautiful quartz kitchen w/ natural wood cabinets* Wolf 6-eye gas stove w/griddle + double ovens, refrigerator & freezer columns, Bosch dishwasher, Sub Zero icemaker, Wolf microwave,Zephyr wine refrigerator* Walk-in pantry* Vaulted upstairs owner's bedroom* Expansive closet space* Morning/night-cap bar w/ULine beverage refrigerator* Hardwood floors everywhere* Each bedroom features its own private bathroom* Main level bedroom presently used as an office* Screen porch w/ 2nd Fp* Brick paver patio* 8' privacy fence* Hot Springs Grandee massage spa* Gas fire pit* Temperature controlled garage(Mitsubishi mini-split system)+ epoxy floor* Control4 smart home system for lighting, audio & security* 24kw Generac NG entire home generator w/automated transfer switch* Whole-house leak detection & water filtration system, biometric lock
Zillow last checked: 8 hours ago
Listing updated: October 24, 2024 at 12:05pm
Listing Provided by:
Richard F Bryan 615-533-8353,
Fridrich & Clark Realty
Bought with:
Devin Roper, 348435
Compass RE
Source: RealTracs MLS as distributed by MLS GRID,MLS#: 2676613
Facts & features
Interior
Bedrooms & bathrooms
- Bedrooms: 5
- Bathrooms: 4
- Full bathrooms: 4
- Main level bedrooms: 1
Bedroom 1
- Features: Full Bath
- Level: Full Bath
- Area: 450 Square Feet
- Dimensions: 25x18
Bedroom 2
- Features: Bath
- Level: Bath
- Area: 208 Square Feet
- Dimensions: 16x13
Bedroom 3
- Features: Bath
- Level: Bath
- Area: 180 Square Feet
- Dimensions: 15x12
Bedroom 4
- Features: Bath
- Level: Bath
- Area: 182 Square Feet
- Dimensions: 14x13
Bonus room
- Features: Second Floor
- Level: Second Floor
- Area: 340 Square Feet
- Dimensions: 20x17
Dining room
- Features: Separate
- Level: Separate
- Area: 140 Square Feet
- Dimensions: 14x10
Kitchen
- Area: 315 Square Feet
- Dimensions: 21x15
Living room
- Area: 418 Square Feet
- Dimensions: 22x19
Heating
- Central, Natural Gas
Cooling
- Central Air, Electric
Appliances
- Included: Dishwasher, Indoor Grill, Ice Maker, Microwave, Refrigerator, Double Oven, Gas Oven, Gas Range
- Laundry: Washer Hookup
Features
- Ceiling Fan(s), Extra Closets, High Ceilings, Pantry, Storage, Kitchen Island
- Flooring: Wood, Tile
- Basement: Crawl Space
- Number of fireplaces: 2
- Fireplace features: Living Room
Interior area
- Total structure area: 4,564
- Total interior livable area: 4,564 sqft
- Finished area above ground: 4,564
Property
Parking
- Total spaces: 6
- Parking features: Garage Door Opener, Attached, Driveway
- Attached garage spaces: 2
- Uncovered spaces: 4
Features
- Levels: Two
- Stories: 2
- Patio & porch: Porch, Covered, Patio, Screened
- Fencing: Back Yard
Lot
- Size: 10,018 sqft
- Dimensions: 50' x 200'
- Features: Level
Details
- Parcel number: 117074O00100CO
- Special conditions: Standard
Construction
Type & style
- Home type: SingleFamily
- Architectural style: Traditional
- Property subtype: Horizontal Property Regime - Detached, Residential
Materials
- Brick
- Roof: Shingle
Condition
- New construction: No
- Year built: 2021
Utilities & green energy
- Sewer: Public Sewer
- Water: Public
- Utilities for property: Electricity Available, Water Available
Community & neighborhood
Security
- Security features: Security System, Smoke Detector(s)
Location
- Region: Nashville
- Subdivision: Green Hills
Price history
| Date | Event | Price |
|---|---|---|
| 10/24/2024 | Sold | $2,245,000-4.5%$492/sqft |
Source: | ||
| 10/24/2024 | Pending sale | $2,350,000$515/sqft |
Source: | ||
| 9/12/2024 | Contingent | $2,350,000$515/sqft |
Source: | ||
| 7/8/2024 | Listed for sale | $2,350,000+10.6%$515/sqft |
Source: | ||
| 8/23/2023 | Sold | $2,125,000-5.6%$466/sqft |
Source: | ||
Public tax history
| Year | Property taxes | Tax assessment |
|---|---|---|
| 2025 | -- | $510,125 +60.5% |
| 2024 | $10,344 | $317,875 |
| 2023 | $10,344 | $317,875 |
Find assessor info on the county website
Neighborhood: Noel Watkins Grove
Nearby schools
GreatSchools rating
- 7/10Waverly-Belmont Elementary SchoolGrades: K-4Distance: 1.2 mi
- 8/10John T. Moore Middle SchoolGrades: 5-8Distance: 1.4 mi
- 6/10Hillsboro High SchoolGrades: 9-12Distance: 1.2 mi
Schools provided by the listing agent
- Elementary: Waverly-Belmont Elementary School
- Middle: John Trotwood Moore Middle
- High: Hillsboro Comp High School
Source: RealTracs MLS as distributed by MLS GRID. This data may not be complete. We recommend contacting the local school district to confirm school assignments for this home.

