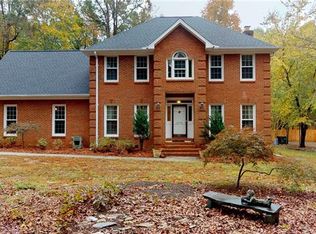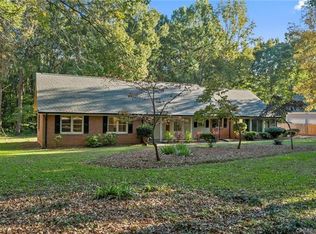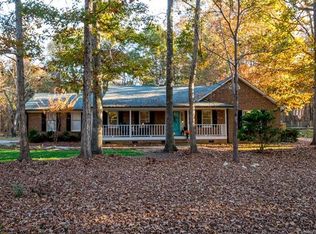Closed
$485,000
3424 Pebble Dr, Monroe, NC 28110
4beds
2,763sqft
Single Family Residence
Built in 1987
1.04 Acres Lot
$496,100 Zestimate®
$176/sqft
$2,395 Estimated rent
Home value
$496,100
$471,000 - $521,000
$2,395/mo
Zestimate® history
Loading...
Owner options
Explore your selling options
What's special
This home is a hidden gem! Sits on over an acre of land in a quiet community just minutes to the bypass! As you enter the updated 7 1/2 inch wide wood flooring has a wow factor. Large kitchen updated with SS appliances, Quartz countertops and quartz ledgestone backsplash. Kitchen also boasts of commercial grade island (seller may take) Wood burning fireplace in the large front to back living room w/ doors leading to a spacious deck that is great for entertaining or just taking in the peaceful surroundings. Separate dining room that can be used as flex space. 4 Bedrooms plus bonus room. (bonus has heat and portable ac used) Primary bedroom has his and her separate closets and bath has double vanity w/granite top and built in cabinets. Updated gorgeous walk in shower with tile, stone and glass tile has 2 shower fixtures. 2nd full bath also has double vanities and tile flooring. Outdoor storage shed!
Zillow last checked: 8 hours ago
Listing updated: March 28, 2024 at 01:46pm
Listing Provided by:
Johnette Brockelbank jebrockelbank@gmail.com,
NorthGroup Real Estate LLC
Bought with:
Sergio Apaez
Realty One Group Revolution
Source: Canopy MLS as distributed by MLS GRID,MLS#: 4113935
Facts & features
Interior
Bedrooms & bathrooms
- Bedrooms: 4
- Bathrooms: 3
- Full bathrooms: 2
- 1/2 bathrooms: 1
Primary bedroom
- Level: Upper
Bedroom s
- Level: Upper
Bathroom half
- Level: Main
Bathroom full
- Level: Upper
Bar entertainment
- Level: Main
Bonus room
- Level: Upper
Breakfast
- Level: Main
Dining room
- Level: Main
Kitchen
- Level: Main
Laundry
- Level: Upper
Living room
- Level: Main
Other
- Level: Main
Heating
- Electric, Forced Air, Heat Pump
Cooling
- Attic Fan, Heat Pump
Appliances
- Included: Dishwasher, Electric Range, Electric Water Heater, Plumbed For Ice Maker, Refrigerator, Wine Refrigerator
- Laundry: Upper Level
Features
- Kitchen Island, Walk-In Closet(s), Walk-In Pantry
- Flooring: Carpet, Hardwood, Tile
- Has basement: No
- Attic: Pull Down Stairs
- Fireplace features: Living Room, Wood Burning
Interior area
- Total structure area: 2,763
- Total interior livable area: 2,763 sqft
- Finished area above ground: 2,763
- Finished area below ground: 0
Property
Parking
- Total spaces: 2
- Parking features: Attached Garage, Garage Faces Side, Garage on Main Level
- Attached garage spaces: 2
Features
- Levels: Two
- Stories: 2
Lot
- Size: 1.04 Acres
- Dimensions: 148 x 440 x 50 x 433
- Features: Wooded
Details
- Additional structures: Shed(s)
- Parcel number: 09295059
- Zoning: R
- Special conditions: Standard
Construction
Type & style
- Home type: SingleFamily
- Property subtype: Single Family Residence
Materials
- Hardboard Siding
- Foundation: Crawl Space
- Roof: Shingle
Condition
- New construction: No
- Year built: 1987
Utilities & green energy
- Sewer: County Sewer
- Water: City
- Utilities for property: Cable Available
Community & neighborhood
Location
- Region: Monroe
- Subdivision: Stoneybrook
Other
Other facts
- Road surface type: Asphalt, Concrete, Paved
Price history
| Date | Event | Price |
|---|---|---|
| 3/28/2024 | Sold | $485,000-0.8%$176/sqft |
Source: | ||
| 2/28/2024 | Listed for sale | $489,000+4.1%$177/sqft |
Source: | ||
| 10/1/2021 | Listing removed | -- |
Source: | ||
| 9/13/2021 | Price change | $469,900-1.1%$170/sqft |
Source: | ||
| 8/13/2021 | Listed for sale | $475,000+138.7%$172/sqft |
Source: | ||
Public tax history
| Year | Property taxes | Tax assessment |
|---|---|---|
| 2025 | $3,201 -2.1% | $366,200 +22.1% |
| 2024 | $3,270 | $299,900 |
| 2023 | $3,270 | $299,900 |
Find assessor info on the county website
Neighborhood: 28110
Nearby schools
GreatSchools rating
- 3/10Porter Ridge Elementary SchoolGrades: PK-5Distance: 3.4 mi
- 9/10Piedmont Middle SchoolGrades: 6-8Distance: 5.8 mi
- 7/10Piedmont High SchoolGrades: 9-12Distance: 5.9 mi
Schools provided by the listing agent
- Elementary: Poplin
- Middle: Piedmont
- High: Piedmont
Source: Canopy MLS as distributed by MLS GRID. This data may not be complete. We recommend contacting the local school district to confirm school assignments for this home.
Get a cash offer in 3 minutes
Find out how much your home could sell for in as little as 3 minutes with a no-obligation cash offer.
Estimated market value
$496,100
Get a cash offer in 3 minutes
Find out how much your home could sell for in as little as 3 minutes with a no-obligation cash offer.
Estimated market value
$496,100


