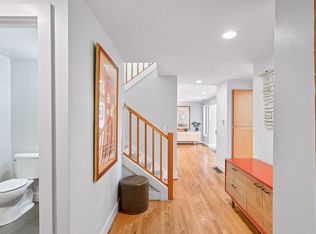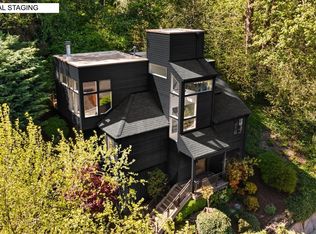Stunning contemporary in Willamette Heights! Privacy just steps away from trails, parks and 23rd Ave. Amazing rooftop deck with soaring views of Northwest. Master suite with huge walk-in closet and private deck with hot tub. Master bath with dual rainfall shower heads, heated floors and a soaker tub. Chef's kitchen remodeled with Viking range and LR flooded with light. Oversized bonus space with high ceilings. Garage is wired to be a workshop for hobby or business. Sought after neighborhood.
This property is off market, which means it's not currently listed for sale or rent on Zillow. This may be different from what's available on other websites or public sources.

