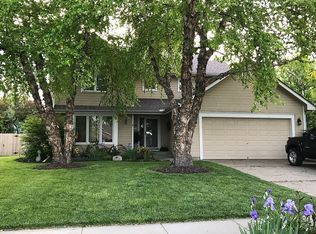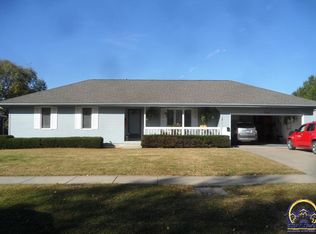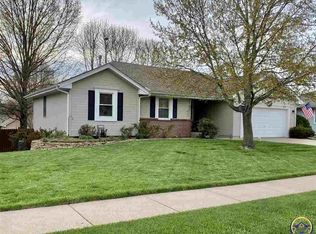Currently Under Contract Lovely 3 BR + basement bonus room, 3 bath ranch home located in Seaman schools. Warm hardwood floors, open floor plan with vaulted great room featuring a gas fireplace with wall switch. Spacious kitchen with Oak cabinets and main floor laundry in separate room. Huge bonus room in basement with full bath. Very spacious Rec/Family room in basement wired for theater sound. Large 28' x 16' storage room in basement. Enjoy the large covered patio overlooking the fenced yard w/ 12' x 12' storage building. New Tamko roof being installed in March. Great room 21' 6" x 14' Dining Room 14' 8" x 9' 6" Kitchen 11' 3" x 10' 8" Bedroom 1 15' 10" x 12' 10" Bedroom 2 12' 2" x 11' 11" Bedroom 3 13' x 9' 5" Basement BR 17' 5" x 15' Basement Rec/Family 34' x 17' Covered Patio 16' x 16' **Showings by appointment only**
This property is off market, which means it's not currently listed for sale or rent on Zillow. This may be different from what's available on other websites or public sources.



