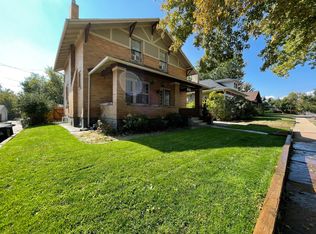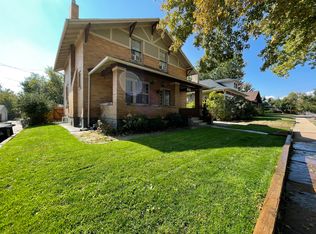Sold for $730,000
$730,000
3424 Raleigh Street, Denver, CO 80212
2beds
872sqft
Single Family Residence
Built in 1949
4,760 Square Feet Lot
$664,800 Zestimate®
$837/sqft
$2,318 Estimated rent
Home value
$664,800
$632,000 - $698,000
$2,318/mo
Zestimate® history
Loading...
Owner options
Explore your selling options
What's special
BEAUTIFUL HOME IN THE BEST LOCATION! This charming and move-in ready home ticks all the boxes. With a great layout and thoughtful updates, you will surely be impressed. You’ll appreciate the unique character and built-in features including stunning trim work and finishes throughout the home. Perfectly situated within walking distance to Highland Square, Tennyson Art District, and Sloan’s Lake, you'll have easy access to all the amenities and attractions of the area. Seriously, this location is hard to beat!
The oversized two-car garage gives you all the extra space you need to live comfortably. The large fully-fenced yard with beautiful pergola covered patio makes this home perfect for those who love to entertain or have pets.
Includes remodeled kitchen and bath- newer roof- newer furnace and a/c.
Don't miss out on this amazing opportunity to by a West Highland home at an affordable price!
Zillow last checked: 8 hours ago
Listing updated: September 13, 2023 at 03:53pm
Listed by:
Jennifer Tammam 617-256-4496 jtammam@remax.net,
RE/MAX PROFESSIONALS
Bought with:
Leigh Gauger, 100010304
Compass - Denver
Source: REcolorado,MLS#: 5534362
Facts & features
Interior
Bedrooms & bathrooms
- Bedrooms: 2
- Bathrooms: 1
- Full bathrooms: 1
- Main level bathrooms: 1
- Main level bedrooms: 2
Primary bedroom
- Level: Main
- Area: 144 Square Feet
- Dimensions: 12 x 12
Bedroom
- Level: Main
- Area: 108 Square Feet
- Dimensions: 12 x 9
Bathroom
- Description: Recently Remodeled
- Level: Main
- Area: 24 Square Feet
- Dimensions: 4 x 6
Dining room
- Level: Main
- Area: 30 Square Feet
- Dimensions: 6 x 5
Kitchen
- Description: Recently Remodeled
- Level: Main
- Area: 96 Square Feet
- Dimensions: 12 x 8
Laundry
- Level: Main
- Area: 25 Square Feet
- Dimensions: 5 x 5
Living room
- Description: Bay Window And High Quality Window Treatments
- Level: Main
- Area: 195 Square Feet
- Dimensions: 13 x 15
Heating
- Forced Air, Natural Gas
Cooling
- Central Air
Appliances
- Included: Dishwasher, Disposal, Microwave, Oven, Range, Refrigerator
- Laundry: In Unit
Features
- Built-in Features, Ceiling Fan(s), No Stairs, Smoke Free
- Flooring: Tile, Wood
- Windows: Bay Window(s), Double Pane Windows, Window Coverings
- Basement: Crawl Space
Interior area
- Total structure area: 872
- Total interior livable area: 872 sqft
- Finished area above ground: 872
Property
Parking
- Total spaces: 2
- Parking features: Oversized, Storage
- Garage spaces: 2
Features
- Levels: One
- Stories: 1
- Patio & porch: Front Porch
- Exterior features: Private Yard
- Fencing: Full
Lot
- Size: 4,760 sqft
- Features: Level, Sprinklers In Front, Sprinklers In Rear
Details
- Parcel number: 230123004
- Zoning: U-SU-B
- Special conditions: Standard
Construction
Type & style
- Home type: SingleFamily
- Property subtype: Single Family Residence
Materials
- Stucco
- Roof: Composition
Condition
- Year built: 1949
Utilities & green energy
- Sewer: Public Sewer
- Water: Public
- Utilities for property: Cable Available, Electricity Connected, Internet Access (Wired), Natural Gas Available, Natural Gas Connected
Community & neighborhood
Location
- Region: Denver
- Subdivision: Wolff Place Addition
Other
Other facts
- Listing terms: Cash,Conventional,FHA,VA Loan
- Ownership: Individual
- Road surface type: Alley Paved, Paved
Price history
| Date | Event | Price |
|---|---|---|
| 5/23/2023 | Sold | $730,000+175.5%$837/sqft |
Source: | ||
| 6/4/2009 | Sold | $265,000-1.5%$304/sqft |
Source: Public Record Report a problem | ||
| 4/18/2009 | Listed for sale | $269,000+38.3%$308/sqft |
Source: Listhub #762831 Report a problem | ||
| 9/19/2003 | Sold | $194,500$223/sqft |
Source: Public Record Report a problem | ||
Public tax history
| Year | Property taxes | Tax assessment |
|---|---|---|
| 2024 | $3,217 +14.4% | $41,520 -7% |
| 2023 | $2,812 +3.6% | $44,640 +26.2% |
| 2022 | $2,714 +10.5% | $35,360 -2.8% |
Find assessor info on the county website
Neighborhood: West Highland
Nearby schools
GreatSchools rating
- 9/10Edison Elementary SchoolGrades: PK-5Distance: 0.1 mi
- 9/10Skinner Middle SchoolGrades: 6-8Distance: 0.7 mi
- 5/10North High SchoolGrades: 9-12Distance: 1 mi
Schools provided by the listing agent
- Elementary: Edison
- Middle: Strive Sunnyside
- High: North
- District: Denver 1
Source: REcolorado. This data may not be complete. We recommend contacting the local school district to confirm school assignments for this home.
Get a cash offer in 3 minutes
Find out how much your home could sell for in as little as 3 minutes with a no-obligation cash offer.
Estimated market value
$664,800

