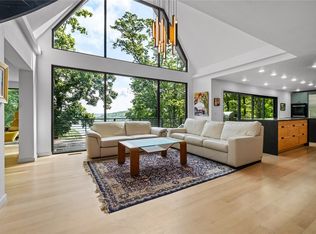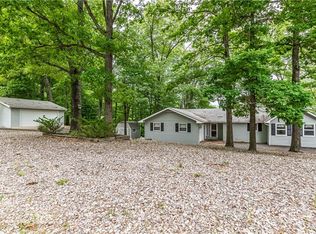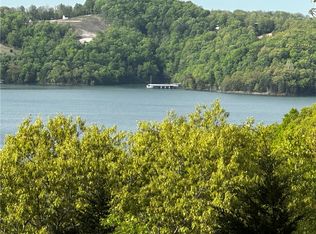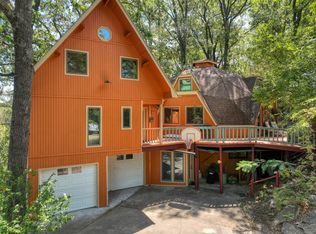Sold for $411,000
$411,000
3424 Mundell Rd, Eureka Springs, AR 72631
3beds
1,955sqft
Single Family Residence
Built in 1970
1.18 Acres Lot
$417,300 Zestimate®
$210/sqft
$2,348 Estimated rent
Home value
$417,300
Estimated sales range
Not available
$2,348/mo
Zestimate® history
Loading...
Owner options
Explore your selling options
What's special
This comfortable home will refresh you! Sip morning coffee on the deck with this great lake view and then take the very short drive to Starkey Marina for a full day of fun on Beaver Lake! This home is freshly remodeled with calm, relaxing colors and textures. Upgrades include, all new flooring, new paint, new stainless appliances, all new light fixtures, and new pristine bathrooms. The deck and patio both have a great lake view and are shaded by the canopy of mature trees that stand on this property. This home has two bedrooms and a full bath on the main level. A large family room is downstairs along with another bedroom and full bath. Each floor has a fireplace with wood burning insert, for those cold days when you want to set the ambiance! Easy, all-season access to this home is on paved Mundell Road, not far from Beaver Dam, the White River, and Eureka Springs!
Zillow last checked: 8 hours ago
Listing updated: August 01, 2025 at 02:37pm
Listed by:
Adam Biossat adam@adamsells.com,
Bay Realty, Inc.
Bought with:
Karen Kinsel, EB00001603
Century 21 Woodland Real Estate Beaver Lake
Source: ArkansasOne MLS,MLS#: 1312866 Originating MLS: Northwest Arkansas Board of REALTORS MLS
Originating MLS: Northwest Arkansas Board of REALTORS MLS
Facts & features
Interior
Bedrooms & bathrooms
- Bedrooms: 3
- Bathrooms: 2
- Full bathrooms: 2
Heating
- Central
Cooling
- Central Air
Appliances
- Included: Dryer, Dishwasher, Electric Range, Electric Water Heater, Microwave Hood Fan, Microwave, Refrigerator, Washer
Features
- Ceiling Fan(s), Eat-in Kitchen, None, Tile Countertop, Tile Counters, Window Treatments
- Flooring: Carpet, Laminate
- Windows: Drapes
- Basement: Full,Finished
- Number of fireplaces: 2
- Fireplace features: Insert, Family Room, Living Room, Wood Burning
Interior area
- Total structure area: 1,955
- Total interior livable area: 1,955 sqft
Property
Parking
- Total spaces: 1
- Parking features: Attached, Garage
- Has attached garage: Yes
- Covered spaces: 1
Features
- Levels: Two
- Stories: 2
- Patio & porch: Deck, Patio
- Exterior features: Gravel Driveway
- Pool features: None
- Fencing: None
- Has view: Yes
- View description: Lake
- Has water view: Yes
- Water view: Lake
- Body of water: Beaver Lake
Lot
- Size: 1.18 Acres
- Features: Hardwood Trees, None, Outside City Limits, Subdivision, Sloped, Views
Details
- Additional structures: None
- Parcel number: 42800013000
- Special conditions: None
Construction
Type & style
- Home type: SingleFamily
- Property subtype: Single Family Residence
Materials
- Wood Siding
- Foundation: Block
- Roof: Metal
Condition
- New construction: No
- Year built: 1970
Utilities & green energy
- Sewer: Septic Tank
- Water: Public, Well
- Utilities for property: Electricity Available, Septic Available, Water Available
Community & neighborhood
Location
- Region: Eureka Springs
- Subdivision: Tri-View Estates
Other
Other facts
- Road surface type: Paved
Price history
| Date | Event | Price |
|---|---|---|
| 8/1/2025 | Sold | $411,000+0.3%$210/sqft |
Source: | ||
| 6/27/2025 | Listed for sale | $409,900+290.4%$210/sqft |
Source: | ||
| 5/13/2004 | Sold | $105,000$54/sqft |
Source: Public Record Report a problem | ||
Public tax history
| Year | Property taxes | Tax assessment |
|---|---|---|
| 2024 | $2,176 0% | $43,160 |
| 2023 | $2,177 +254.4% | $43,160 +133.7% |
| 2022 | $614 +19.5% | $18,472 |
Find assessor info on the county website
Neighborhood: 72631
Nearby schools
GreatSchools rating
- 8/10Eureka Springs Middle SchoolGrades: 5-8Distance: 7.8 mi
- 7/10Eureka Springs High SchoolGrades: 9-12Distance: 7.8 mi
- 8/10Eureka Springs Elementary SchoolGrades: PK-4Distance: 7.9 mi
Schools provided by the listing agent
- District: Eureka Springs
Source: ArkansasOne MLS. This data may not be complete. We recommend contacting the local school district to confirm school assignments for this home.
Get pre-qualified for a loan
At Zillow Home Loans, we can pre-qualify you in as little as 5 minutes with no impact to your credit score.An equal housing lender. NMLS #10287.
Sell for more on Zillow
Get a Zillow Showcase℠ listing at no additional cost and you could sell for .
$417,300
2% more+$8,346
With Zillow Showcase(estimated)$425,646



