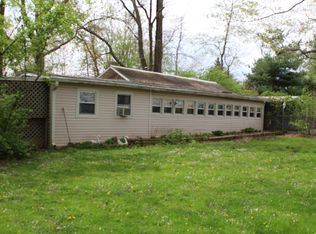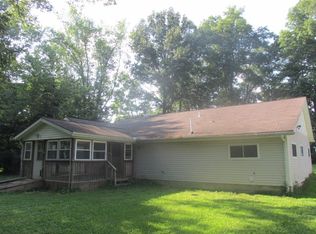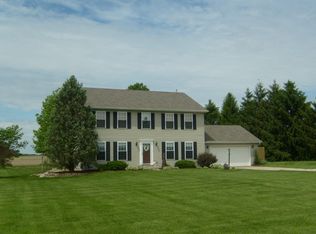Sold for $330,000
$330,000
3424 Harbison Rd, Cedarville, OH 45314
4beds
2,120sqft
Single Family Residence
Built in 1952
1 Acres Lot
$359,700 Zestimate®
$156/sqft
$2,273 Estimated rent
Home value
$359,700
$342,000 - $378,000
$2,273/mo
Zestimate® history
Loading...
Owner options
Explore your selling options
What's special
Welcome to 3424 Harbison Road! This charming 4-bedroom, 2-bathroom house is now available for sale. Located in the Cedar Cliff School District, this property offers a spacious, peaceful 1-acre lot, providing plenty of room for outdoor activities and relaxation. Recently remodeled, this house boasts modern updates and a fresh look. The interior features new trim, paint, and flooring throughout, creating a clean and inviting atmosphere. The kitchen has been upgraded with new countertops and a convenient double oven, perfect for cooking delicious meals and entertaining guests. The main level bathroom has also been renovated. Additionally, the property comes with a new A/C unit and water heater installed within the last year, ensuring your comfort and peace of mind. Outside, you'll find a new exterior fence that adds privacy and security to the property. Whether you're enjoying a morning cup of coffee on the porch or hosting a barbecue in the backyard, this home provides ample space for outdoor living. Don't miss out on the opportunity to own this recently remodeled house on Harbison Road. Schedule a showing today and envision yourself calling this place home!
Zillow last checked: 8 hours ago
Listing updated: May 09, 2024 at 06:17pm
Listed by:
Mary Toppins (866)212-4991,
eXp Realty
Bought with:
Test Member
Test Office
Source: DABR MLS,MLS#: 891118 Originating MLS: Dayton Area Board of REALTORS
Originating MLS: Dayton Area Board of REALTORS
Facts & features
Interior
Bedrooms & bathrooms
- Bedrooms: 4
- Bathrooms: 2
- Full bathrooms: 2
- Main level bathrooms: 1
Bedroom
- Level: Main
- Dimensions: 12 x 12
Bedroom
- Level: Main
- Dimensions: 12 x 12
Bedroom
- Level: Main
- Dimensions: 16 x 12
Bedroom
- Level: Second
- Dimensions: 20 x 15
Dining room
- Level: Main
- Dimensions: 11 x 10
Family room
- Level: Lower
- Dimensions: 15 x 30
Kitchen
- Level: Main
- Dimensions: 15 x 23
Office
- Level: Main
- Dimensions: 11 x 10
Utility room
- Level: Main
- Dimensions: 8 x 14
Utility room
- Level: Lower
- Dimensions: 9 x 9
Heating
- Electric
Cooling
- Central Air, Heat Pump
Appliances
- Included: Built-In Oven, Cooktop, Dishwasher, Disposal, Microwave
Features
- Basement: Finished,Walk-Out Access
Interior area
- Total structure area: 2,120
- Total interior livable area: 2,120 sqft
Property
Parking
- Parking features: No Garage
Features
- Levels: Three Or More,Multi/Split
- Patio & porch: Porch
- Exterior features: Fence, Porch, Storage
Lot
- Size: 1 Acres
- Dimensions: 122' x 356'
Details
- Additional structures: Shed(s)
- Parcel number: F17000100260003600
- Zoning: Residential
- Zoning description: Residential
Construction
Type & style
- Home type: SingleFamily
- Property subtype: Single Family Residence
Materials
- Vinyl Siding
Condition
- Year built: 1952
Community & neighborhood
Location
- Region: Cedarville
- Subdivision: Military Surv #879
Other
Other facts
- Listing terms: Conventional,FHA,Other,VA Loan
Price history
| Date | Event | Price |
|---|---|---|
| 9/22/2023 | Sold | $330,000+3.1%$156/sqft |
Source: | ||
| 8/4/2023 | Pending sale | $320,000+23.6%$151/sqft |
Source: DABR MLS #891118 Report a problem | ||
| 12/28/2022 | Sold | $259,000-5.8%$122/sqft |
Source: Public Record Report a problem | ||
| 10/29/2022 | Pending sale | $275,000$130/sqft |
Source: DABR MLS #876182 Report a problem | ||
| 10/28/2022 | Listed for sale | $275,000$130/sqft |
Source: DABR MLS #876182 Report a problem | ||
Public tax history
| Year | Property taxes | Tax assessment |
|---|---|---|
| 2023 | $3,367 +13.3% | $80,500 +37.3% |
| 2022 | $2,971 +5% | $58,650 |
| 2021 | $2,828 +0.4% | $58,650 |
Find assessor info on the county website
Neighborhood: 45314
Nearby schools
GreatSchools rating
- 7/10Cedarville Elementary SchoolGrades: K-5Distance: 2.4 mi
- 7/10Cedarville High SchoolGrades: 6-12Distance: 2.4 mi
Schools provided by the listing agent
- District: Cedar Cliff
Source: DABR MLS. This data may not be complete. We recommend contacting the local school district to confirm school assignments for this home.
Get pre-qualified for a loan
At Zillow Home Loans, we can pre-qualify you in as little as 5 minutes with no impact to your credit score.An equal housing lender. NMLS #10287.
Sell with ease on Zillow
Get a Zillow Showcase℠ listing at no additional cost and you could sell for —faster.
$359,700
2% more+$7,194
With Zillow Showcase(estimated)$366,894


