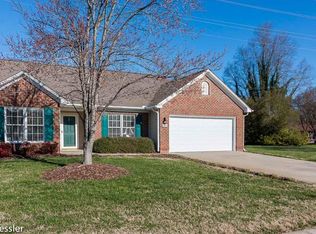Sold for $244,000
$244,000
3424 Garden Rd, Burlington, NC 27215
3beds
1,634sqft
Stick/Site Built, Residential, Townhouse
Built in 2002
0.1 Acres Lot
$244,800 Zestimate®
$--/sqft
$1,746 Estimated rent
Home value
$244,800
$211,000 - $284,000
$1,746/mo
Zestimate® history
Loading...
Owner options
Explore your selling options
What's special
One level townhouse in the heart of Burlington with an open floor plan, featuring three spacious bedrooms and two bathrooms. The living room is updated with new flooring and a beautifully tiled gas fireplace, creating the perfect ambiance for relaxation. The kitchen has been updated with fresh paint, new countertops, a new microwave and disposal and a wonderful dining area overlooking the neighborhood. The private, fully fenced backyard is perfect for outdoor gatherings or peaceful moments. A two car garage for your cars or great for storage! New LVP Flooring 2022, Fenced in Yard 2021, New Fireplace Tile 2022, 2025 New Paint, New Counter Tops, New Microwave, New Garbage Disposal, New Towel Racks & Air Vents.
Zillow last checked: 8 hours ago
Listing updated: October 30, 2025 at 09:08am
Listed by:
Kenzie Vance 336-260-5228,
eXp Realty
Bought with:
NONMEMBER NONMEMBER
nonmls
Source: Triad MLS,MLS#: 1171299 Originating MLS: Greensboro
Originating MLS: Greensboro
Facts & features
Interior
Bedrooms & bathrooms
- Bedrooms: 3
- Bathrooms: 2
- Full bathrooms: 2
- Main level bathrooms: 2
Primary bedroom
- Level: Main
- Dimensions: 16.58 x 13.25
Bedroom 2
- Level: Main
- Dimensions: 11.33 x 14.33
Bedroom 3
- Level: Main
- Dimensions: 12.67 x 10.08
Dining room
- Level: Main
- Dimensions: 9.17 x 8.08
Kitchen
- Level: Main
- Dimensions: 9.17 x 10.25
Laundry
- Level: Main
- Dimensions: 6.08 x 3.25
Living room
- Level: Main
- Dimensions: 14.17 x 27.83
Heating
- Forced Air, Natural Gas
Cooling
- Central Air
Appliances
- Included: Microwave, Dishwasher, Disposal, Free-Standing Range, Gas Water Heater
- Laundry: Dryer Connection, Main Level, Washer Hookup
Features
- Ceiling Fan(s), Separate Shower, Solid Surface Counter, Vaulted Ceiling(s)
- Flooring: Vinyl
- Has basement: No
- Attic: Partially Floored,Pull Down Stairs
- Number of fireplaces: 1
- Fireplace features: Gas Log, Living Room
Interior area
- Total structure area: 1,634
- Total interior livable area: 1,634 sqft
- Finished area above ground: 1,634
Property
Parking
- Total spaces: 2
- Parking features: Garage, Driveway, Garage Door Opener, Attached
- Attached garage spaces: 2
- Has uncovered spaces: Yes
Features
- Levels: One
- Stories: 1
- Pool features: None
- Fencing: Fenced
Lot
- Size: 0.10 Acres
- Dimensions: 47.67 x 64.42
- Features: City Lot
Details
- Parcel number: 107189
- Zoning: RES
- Special conditions: Owner Sale
Construction
Type & style
- Home type: Townhouse
- Property subtype: Stick/Site Built, Residential, Townhouse
Materials
- Brick, Vinyl Siding
- Foundation: Slab
Condition
- Year built: 2002
Utilities & green energy
- Sewer: Public Sewer
- Water: Public
Community & neighborhood
Location
- Region: Burlington
- Subdivision: Preston Village
HOA & financial
HOA
- Has HOA: Yes
- HOA fee: $150 monthly
Other
Other facts
- Listing agreement: Exclusive Right To Sell
- Listing terms: Cash,Conventional,FHA,VA Loan
Price history
| Date | Event | Price |
|---|---|---|
| 10/30/2025 | Sold | $244,000-9.6% |
Source: | ||
| 9/30/2025 | Pending sale | $269,900 |
Source: | ||
| 9/17/2025 | Price change | $269,900-2.9% |
Source: | ||
| 8/26/2025 | Price change | $278,000-0.7% |
Source: | ||
| 7/29/2025 | Price change | $280,000-1.8% |
Source: | ||
Public tax history
| Year | Property taxes | Tax assessment |
|---|---|---|
| 2024 | $1,269 +8.6% | $270,653 |
| 2023 | $1,169 +18.2% | $270,653 +77.9% |
| 2022 | $989 -1.5% | $152,149 |
Find assessor info on the county website
Neighborhood: 27215
Nearby schools
GreatSchools rating
- 4/10Highland ElementaryGrades: K-5Distance: 1.1 mi
- 2/10Turrentine MiddleGrades: 6-8Distance: 2.8 mi
- 4/10Walter M Williams HighGrades: 9-12Distance: 3.2 mi
Schools provided by the listing agent
- Elementary: Highland
- Middle: Turrentine
- High: Williams
Source: Triad MLS. This data may not be complete. We recommend contacting the local school district to confirm school assignments for this home.
Get a cash offer in 3 minutes
Find out how much your home could sell for in as little as 3 minutes with a no-obligation cash offer.
Estimated market value$244,800
Get a cash offer in 3 minutes
Find out how much your home could sell for in as little as 3 minutes with a no-obligation cash offer.
Estimated market value
$244,800
